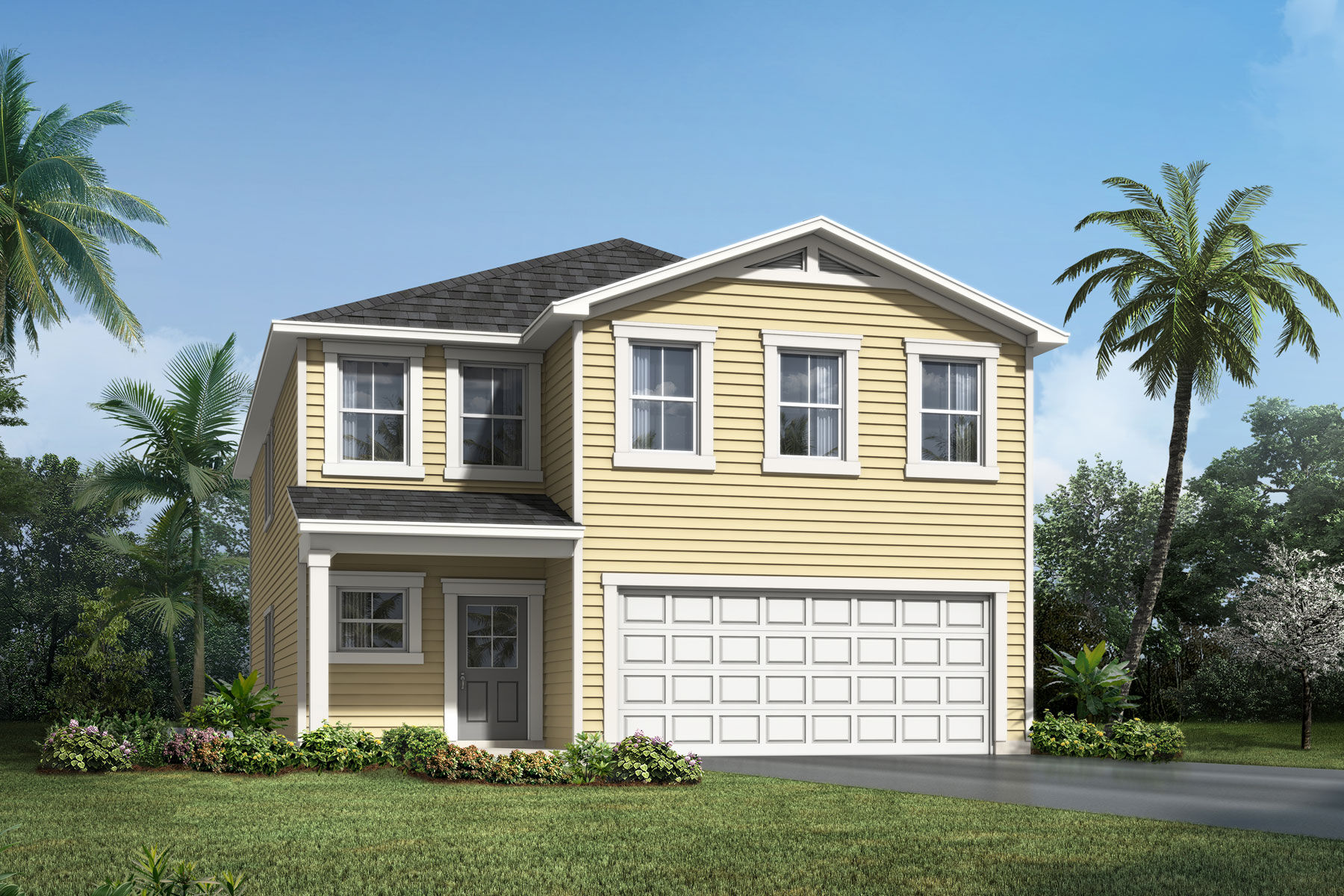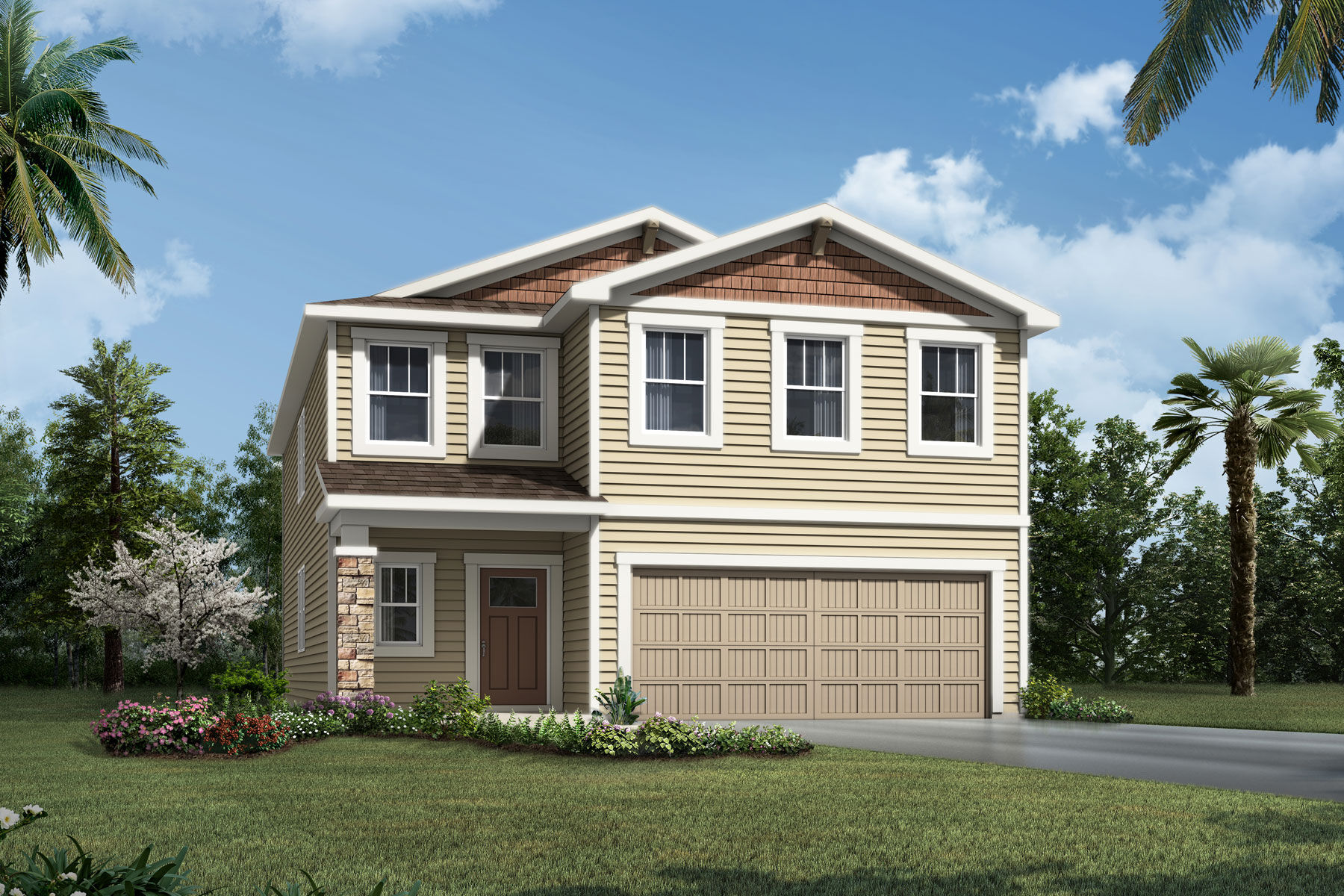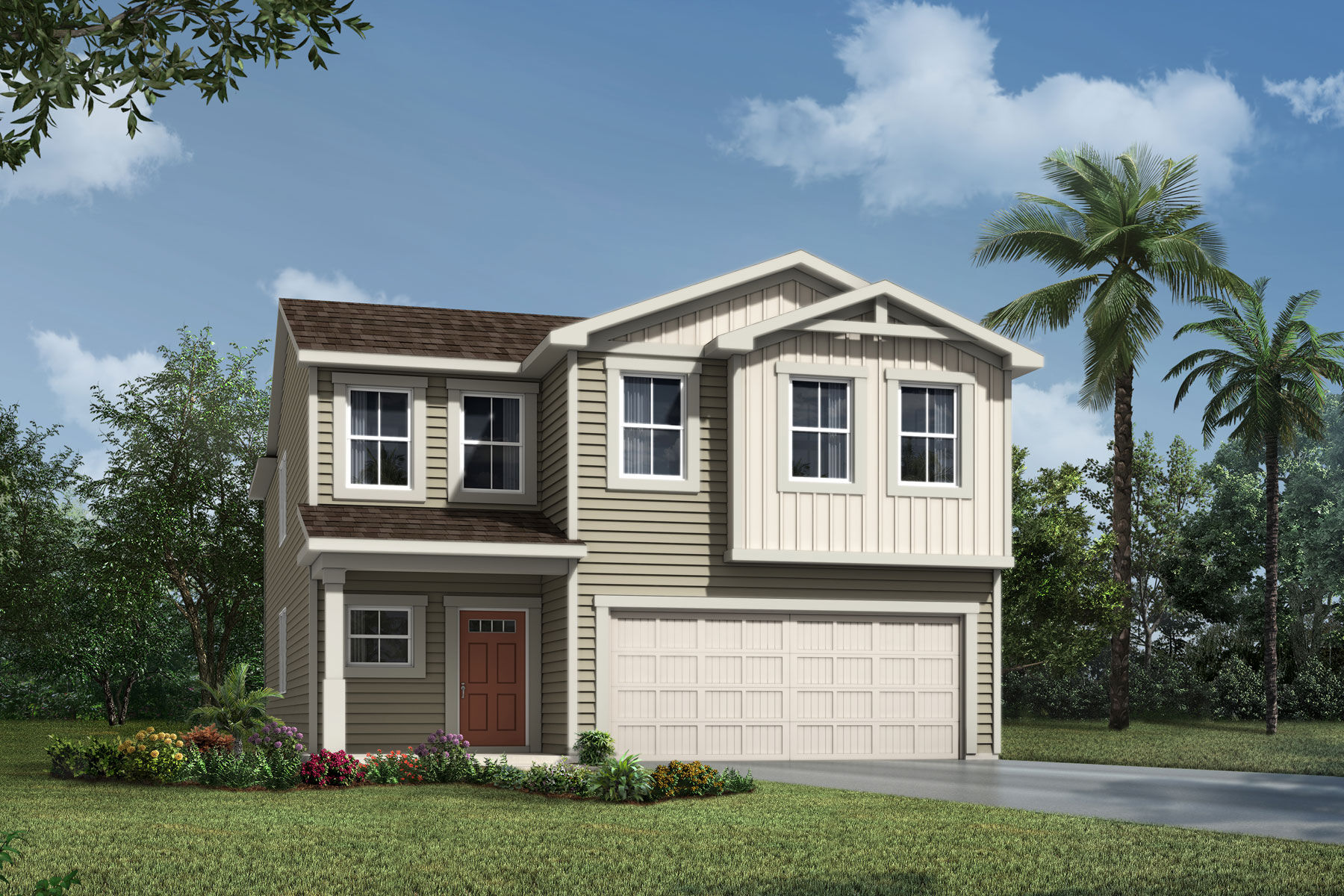1/3
Whitney
4 Beds|2 Baths|1 Half Bath
2,369 Sq. Ft.|2 Car Garage|Spirit
Starting from
$467,990
Interactive Floorplan
Create your dream home with our selection of options, and use the furniture tool to design each room.
Exterior Styles
Exterior styles to suit your personal taste.
- craftsman
- farmhouse
- low-country
Home Design Details
The Whitney’s generous spaciousness goes hand-in-hand with sophisticated comfort. The wide and welcoming foyer opens to the generous, open-concept dining and family rooms, which flow seamlessly together and blend into the kitchen, with an island and breakfast bar. Just off the airy family room, a study, with optional French doors, can be transformed into a plush guest suite, complete with a full bath. The family room also steps out onto a patio, which can be converted to a covered lanai. Upstairs, a massive loft opens to the home’s four bedrooms, including the sumptuous owner’s suite. The master bath, which rounds out the 2.5-bath floorplan, offers a substantial walk-in closet and an option to create a lavish oasis with a separate walk-in shower and spa tub.
Mortgage Calculator
We're with you all the way to the front door
Mattamy Homes focuses every part of the homebuying experience around you, and obtaining financing is no exception. Mattamy financing partners work closely with you throughout the process — ensuring coordination, communication and peace of mind.
Connect with our team
We are ready to help find your dream home and service your needs.
New Home Gallery
Hours
- Mon:10:00am - 6:00pm
- Tue:10:00am - 6:00pm
- Wed:12:00pm - 6:00pm
- Thu:10:00am - 6:00pm
- Fri:10:00am - 6:00pm
- Sat:10:00am - 6:00pm
- Sun:12:00pm - 6:00pm
Sign Up For Community Updates
Required fields are marked with *



