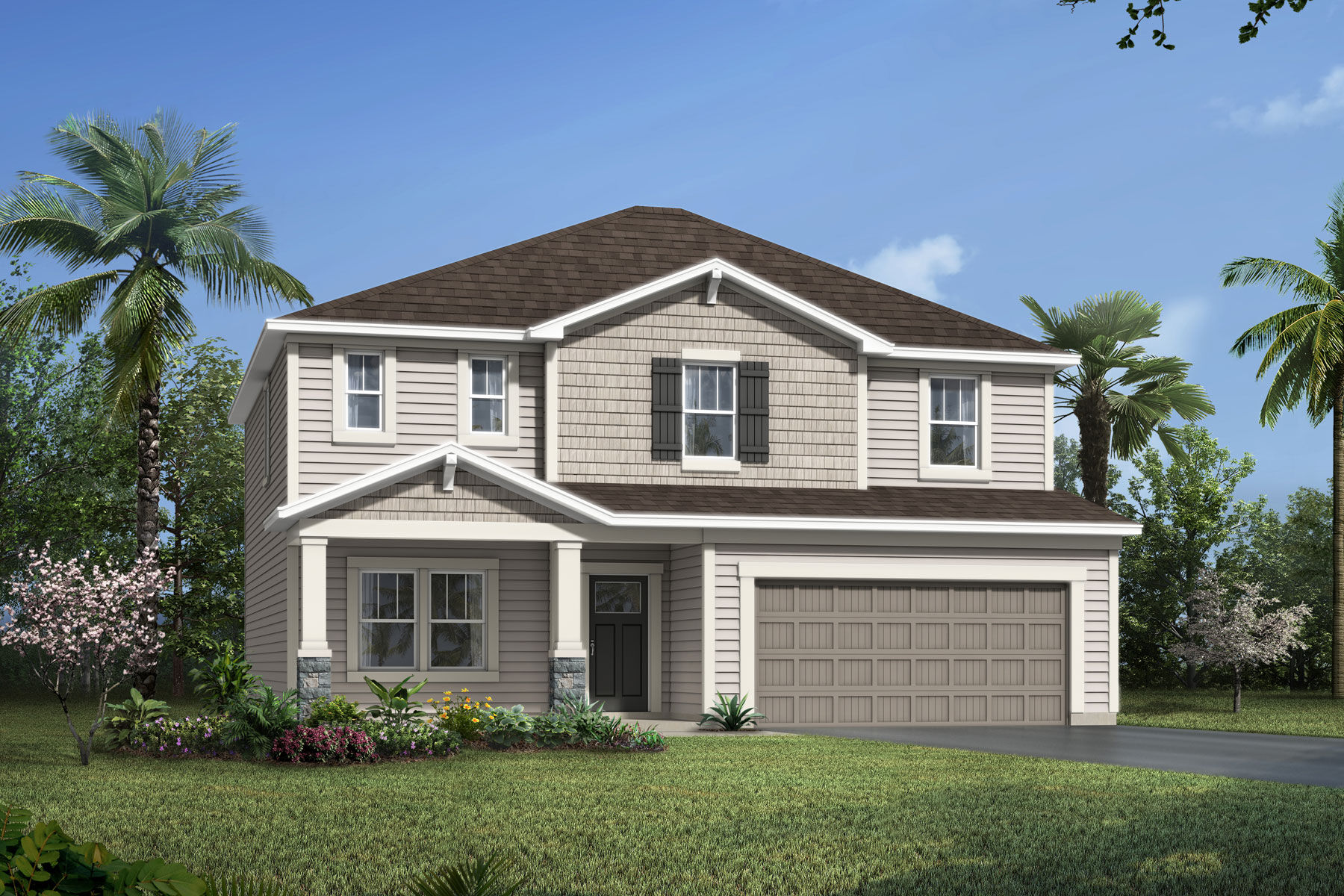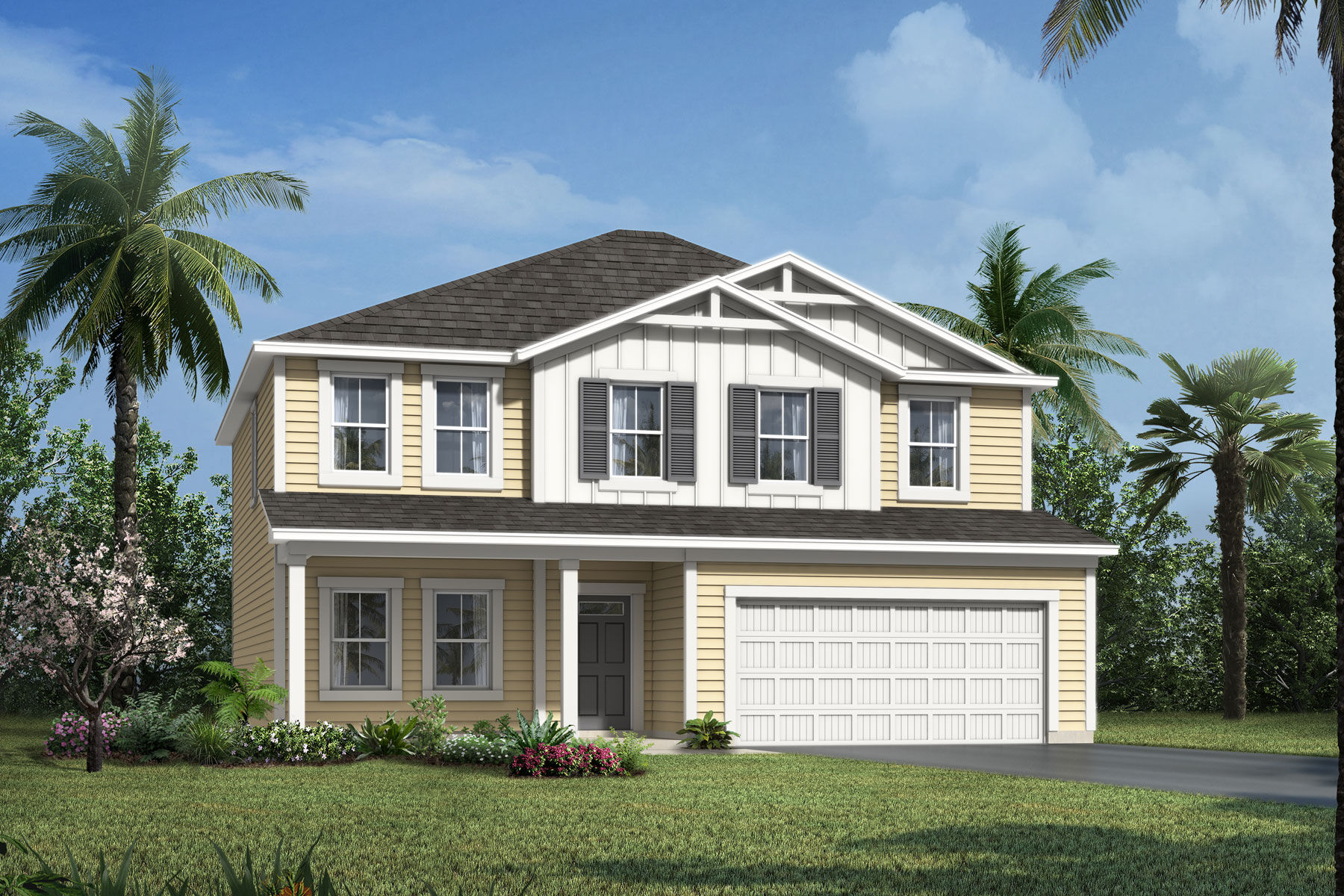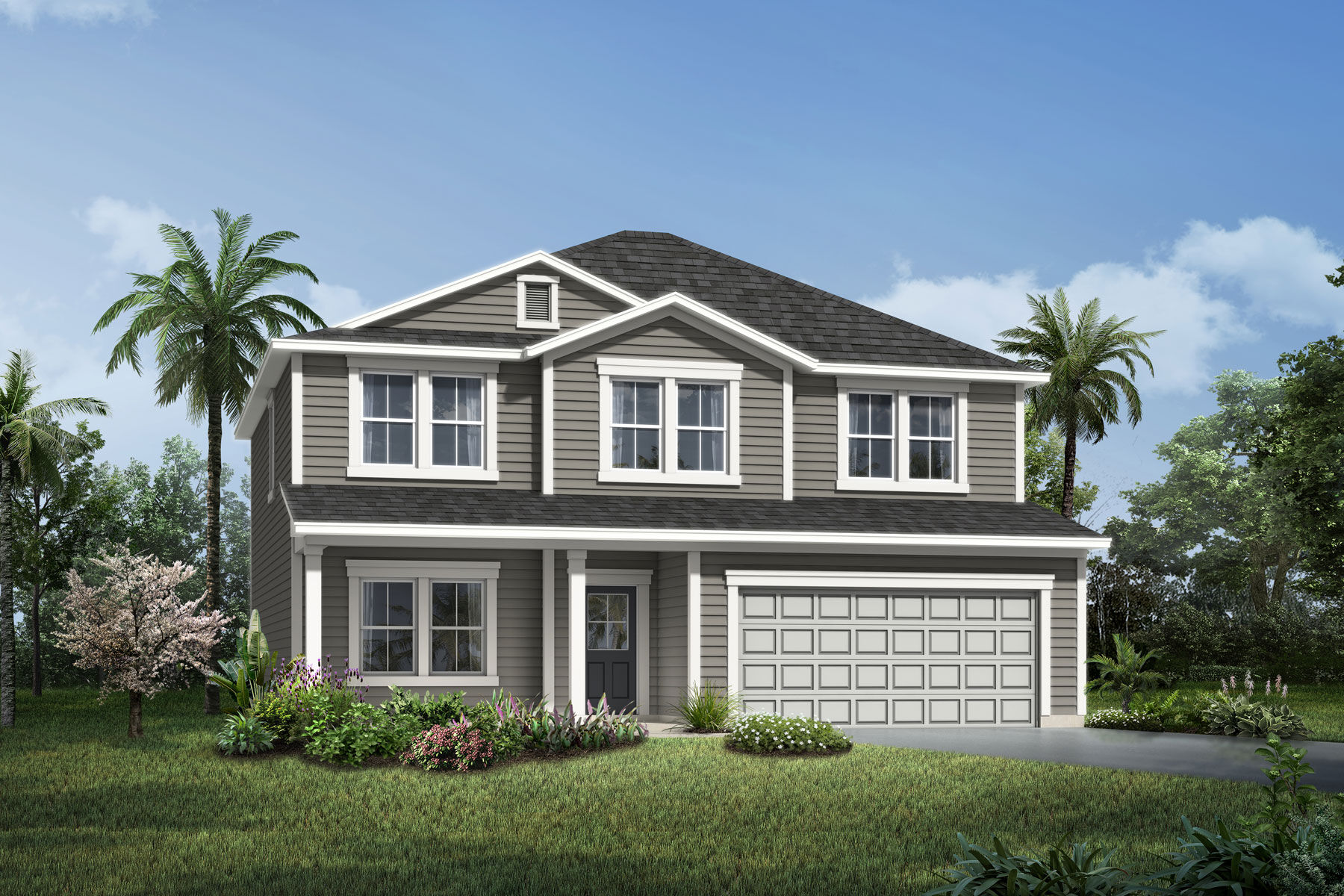1/4
Willow
4 Beds|2 Baths|1 Half Bath
2,496 Sq. Ft.|2 Car Garage|Spirit
Starting from
$497,990
Interactive Floorplan
New homesites coming soon.
Exterior Styles
Exterior styles to suit your personal taste.
- craftsman
- farmhouse
- low-country
Home Design Details
The Willow’s floorplan puts the focus on family. A welcoming vestibule that opens directly into a flex room flows past the staircase and powder room and into the spacious, yet intimate, family room. The family room spills into the dining room, offering a perfect arrangement for entertaining, as well. The dining room overlooks the patio, with the option for a 8' sliding-glass door onto the outdoor living space, which can be extended and covered as a lanai. The kitchen, with an island and breakfast bar, overlooks the dining and family rooms. Upstairs, the generous owner’s suite, featuring a substantial walk-in closet, offers an optional oasis in the master bath, with a separate walk-in shower and garden tub. Ideal for growing families, the design offers the option for a fifth bedroom in lieu of the large loft. Another option includes a private study in lieu of the flex room downstairs.
Mortgage Calculator
We're with you all the way to the front door
Mattamy Homes focuses every part of the homebuying experience around you, and obtaining financing is no exception. Mattamy financing partners work closely with you throughout the process — ensuring coordination, communication and peace of mind.
Connect with our team
We are ready to help find your dream home and service your needs.
New Home Gallery
Hours
- Mon:10:00am - 6:00pm
- Tue:10:00am - 6:00pm
- Wed:12:00pm - 6:00pm
- Thu:10:00am - 6:00pm
- Fri:10:00am - 6:00pm
- Sat:10:00am - 6:00pm
- Sun:12:00pm - 6:00pm
Sign Up For Community Updates
Required fields are marked with *



