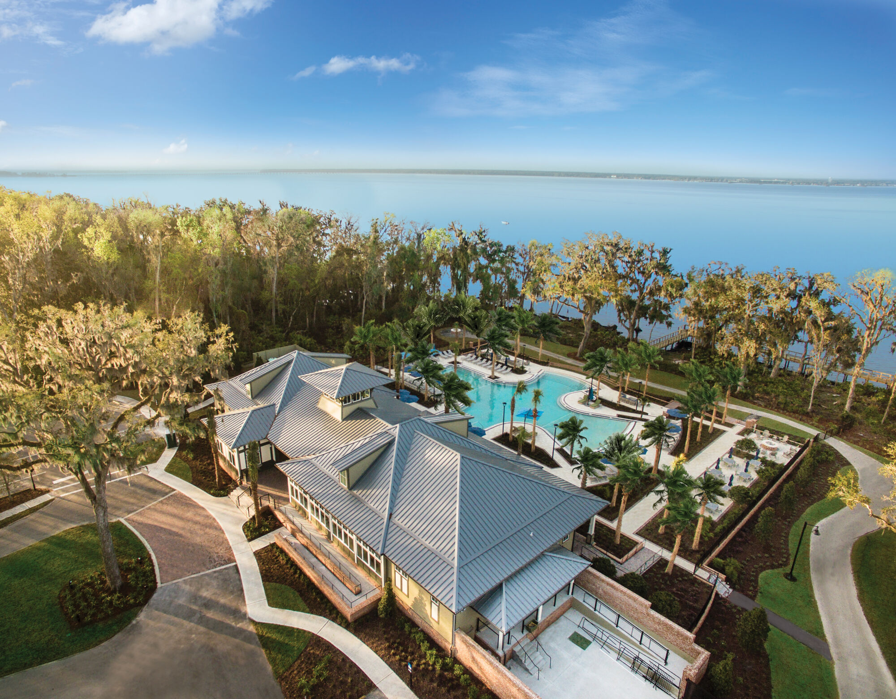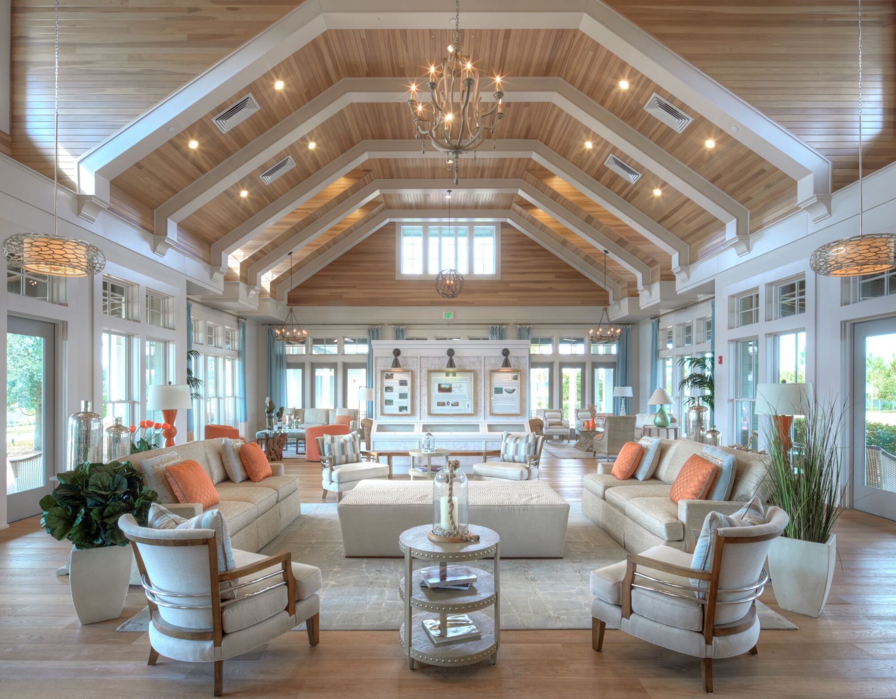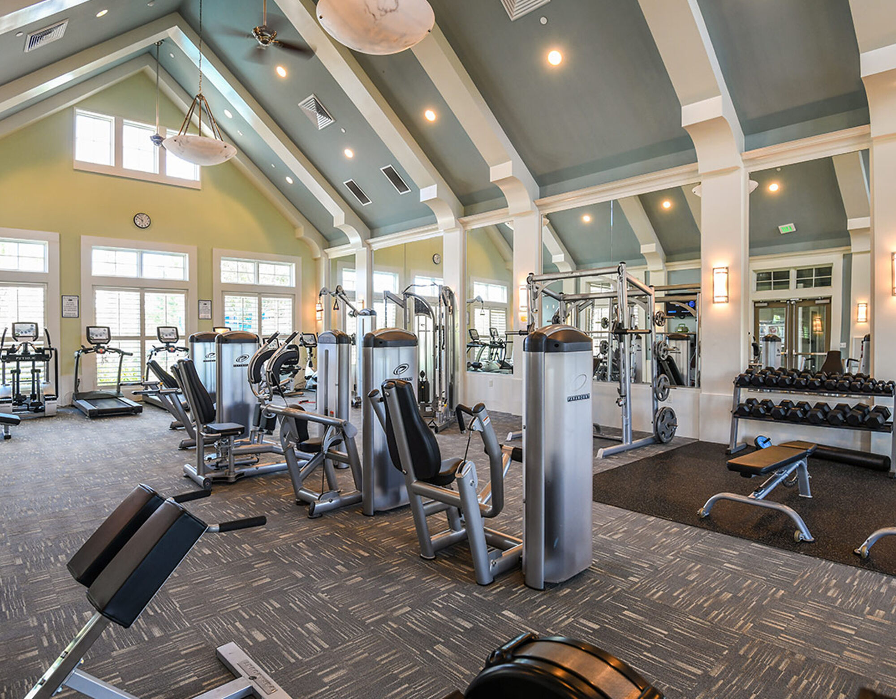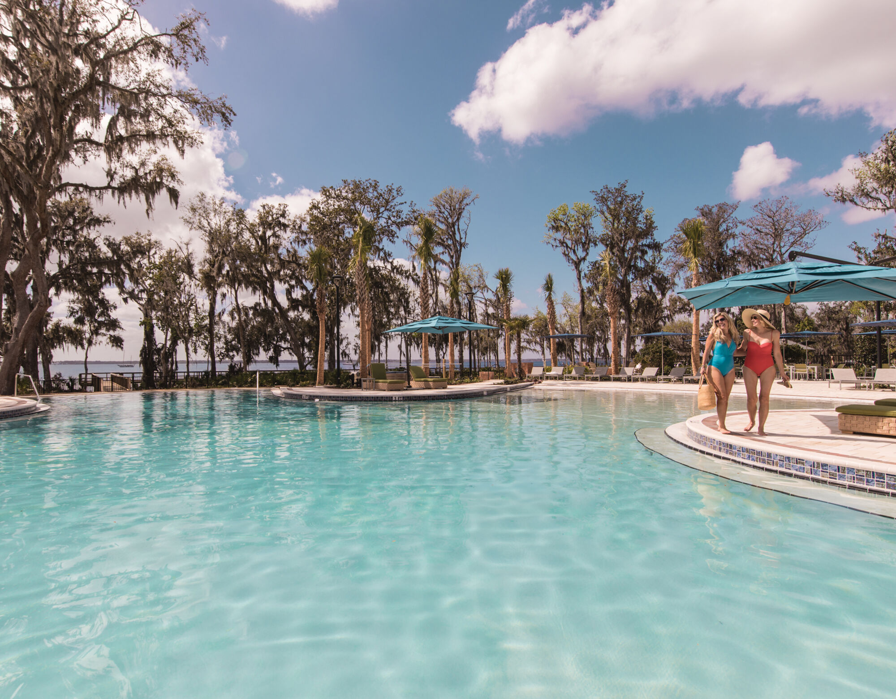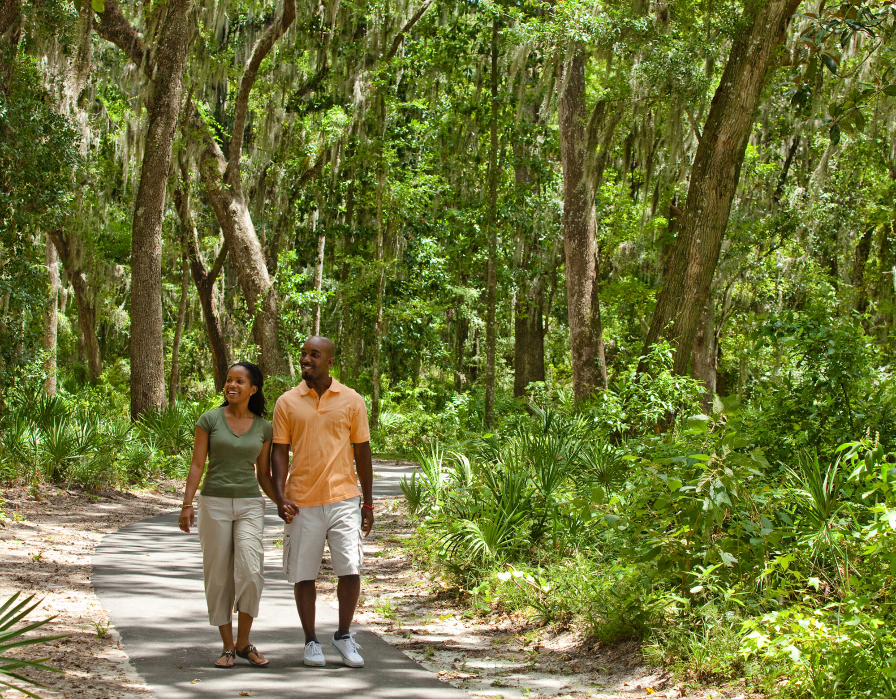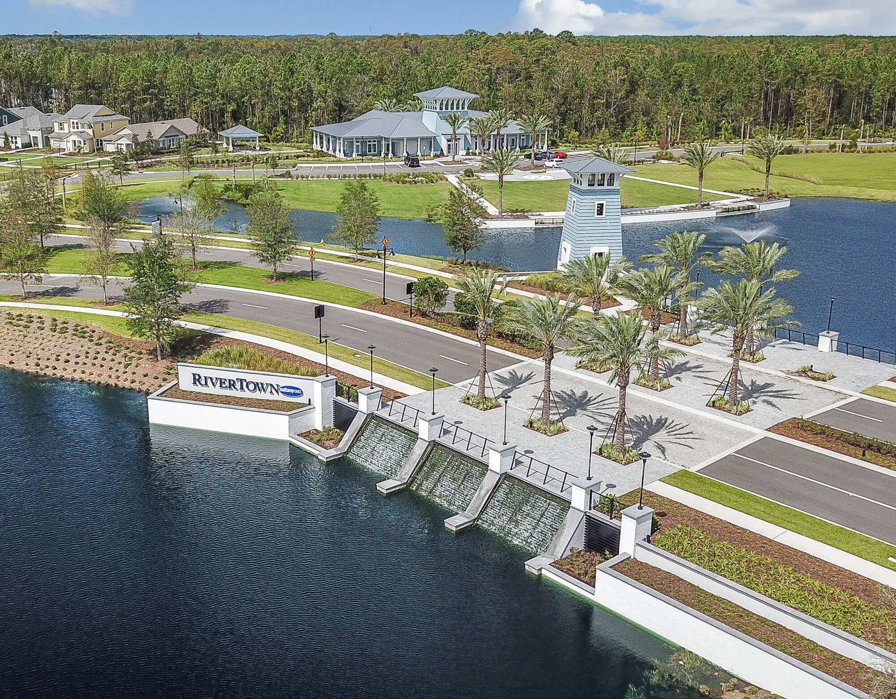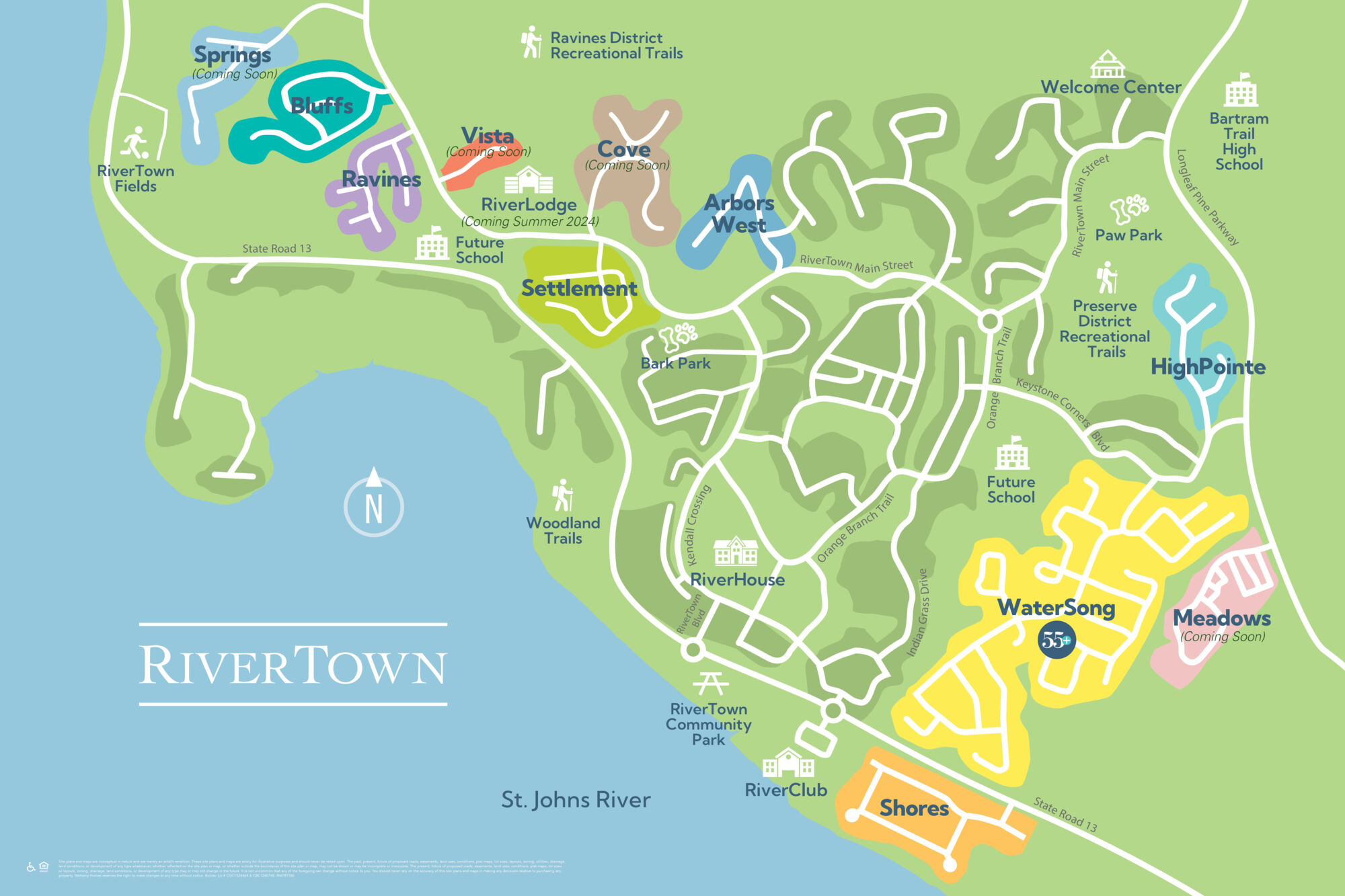RiverTown - Master-Planned Community
An impressive riverfront master-planned community with incredible resort-style amenities.
Summary
Home Details
Contact & Hours
Hours
Open Now - Closes at 6:00pm
Your destination - for work, play and life
SHOW MORE
1/7
RiverTown | RiverClub Amenity
Catch a show on the lawn at the amphitheater, climb aboard the pirate ship playground or have a blast at the game room. Relax in the graceful Oasis pool and finish your day with delicious waterfront dining. A boardwalk and pier offer magnificent views and fishing, while a kayak launch enables true exploration of the vast waterways.
WaterSong | 55+ Living
55+ Living Mattamy Style. WaterSong is an exclusive gated neighborhood for Active Adults. Located within RiverTown, a master-planned community, designed to combine modern, resort-style amenities with an unspoiled natural setting. Our homes are built to take full advantage of this riverfront location and its peaceful views. Best of all, this riverfront paradise has five thousand acres of preserve and set aside for future generations of WaterSong and RiverTown residents.
RiverTown | Single-Family Homes
Mattamy Homes offers a wide variety of homes throughout our neighborhoods in RiverTown, including single-family designs that we are especially proud of. Take a virtual or in-person tour to experience the flowing space and thoughtful features we build into each floorplan. Our single-family homes are available from mid $300s, with between 1,360 and 3,800 square feet of space available in 5 communities within RiverTown — including 55-and-up WaterSong.
Riverside | Custom Homes
Located on the banks of the St. Johns River, Riverside is an exclusive custom-home neighborhood offering stunning preserve views. These homesites feature lush canopies of mature oaks. To learn more please visit RiverTown Riverside.
Conveniently located to fit your needs
Explore the community
Take a closer look at the community sitemap and get familiar with our available offerings.


