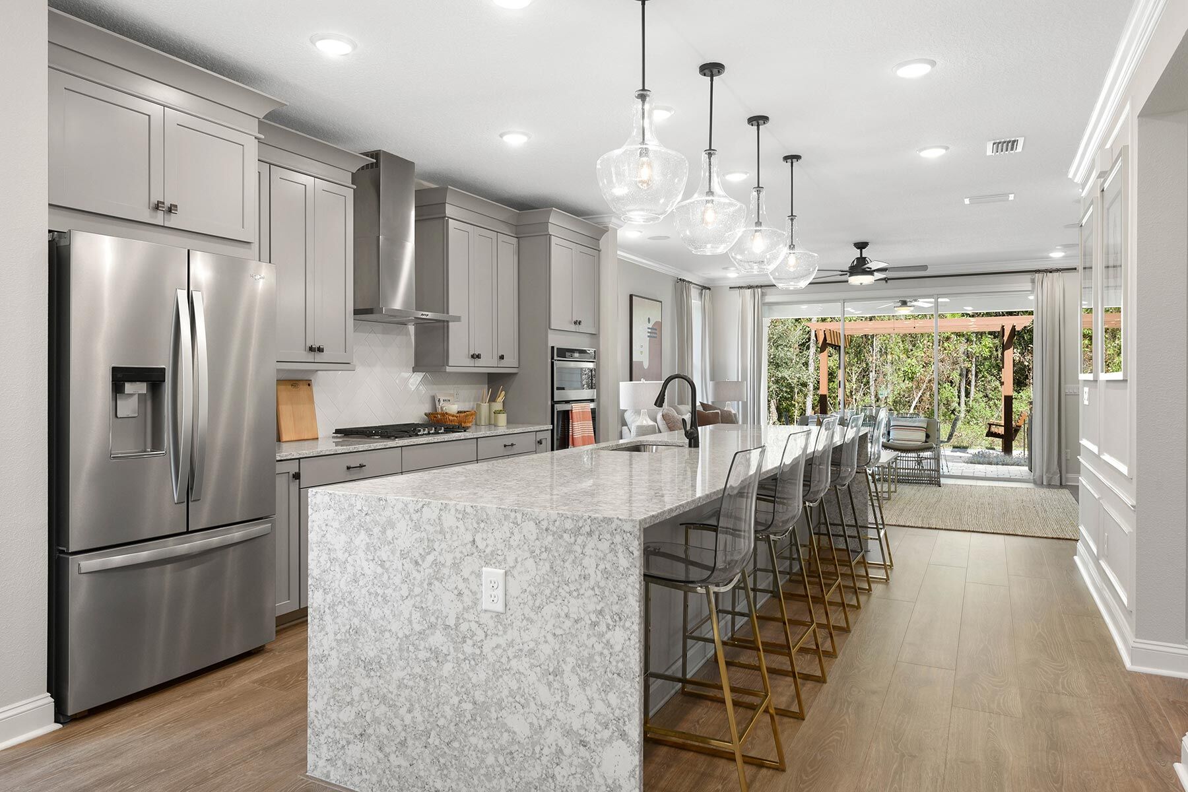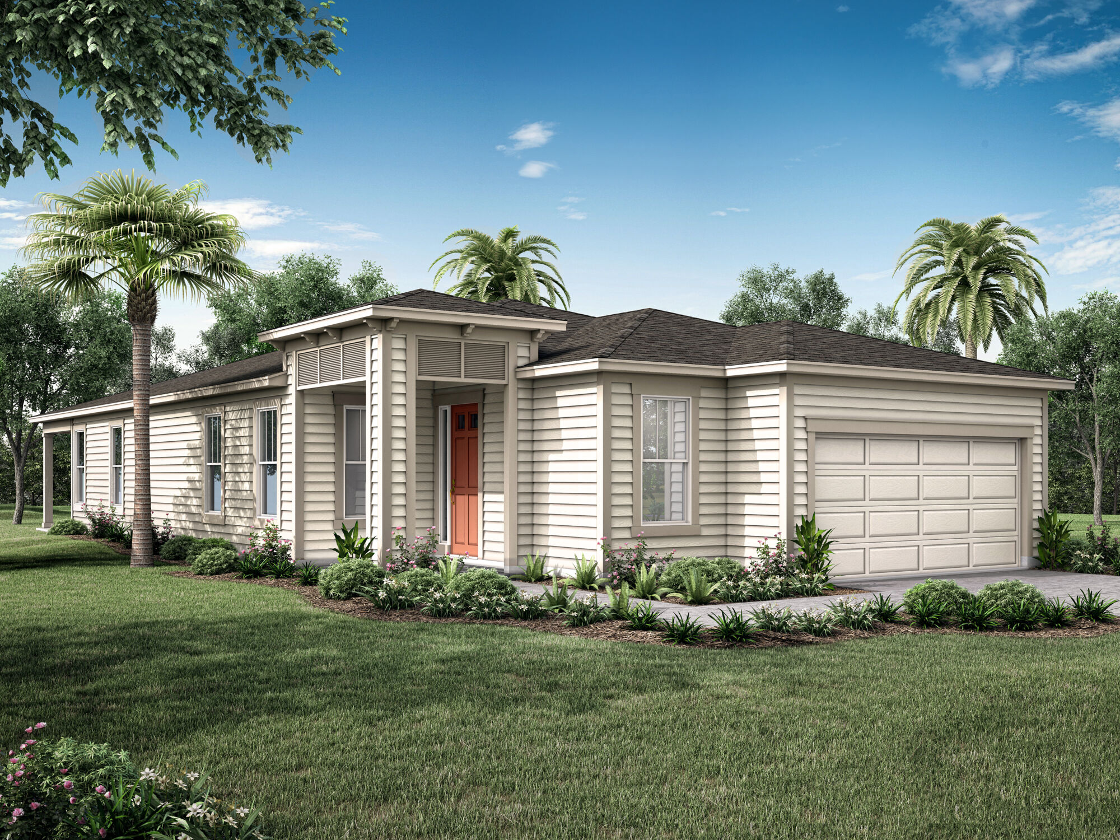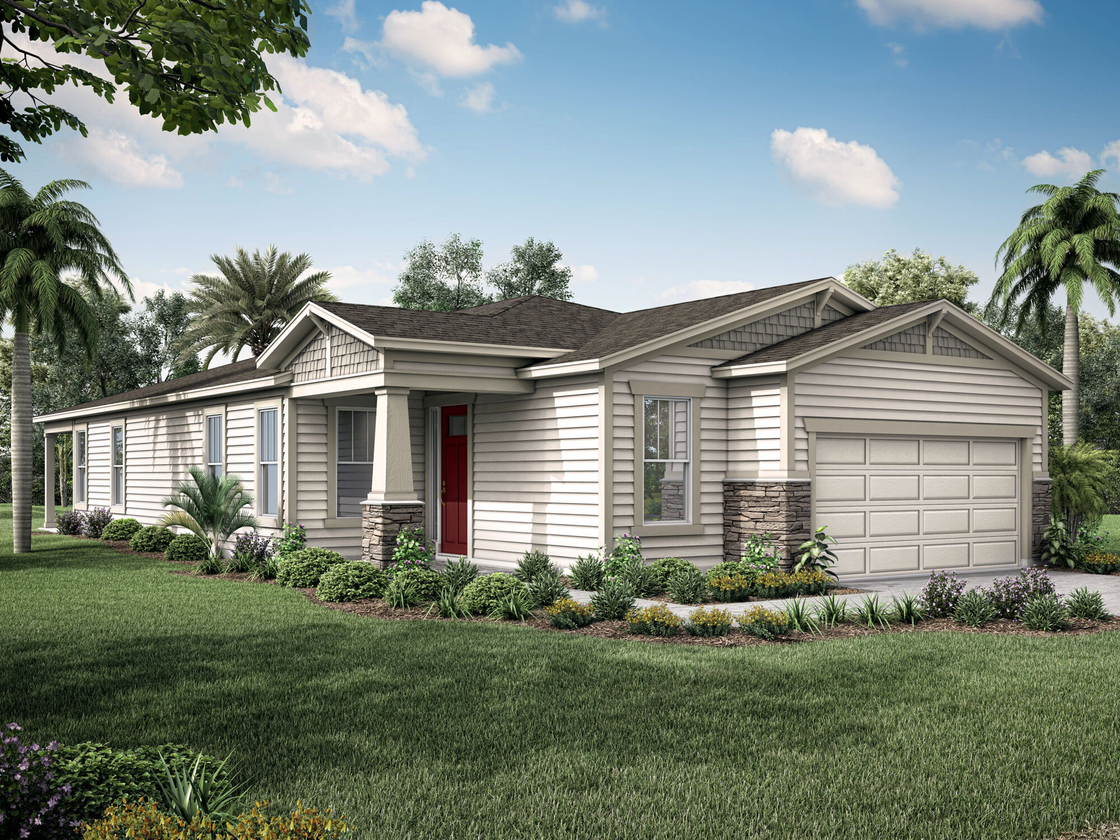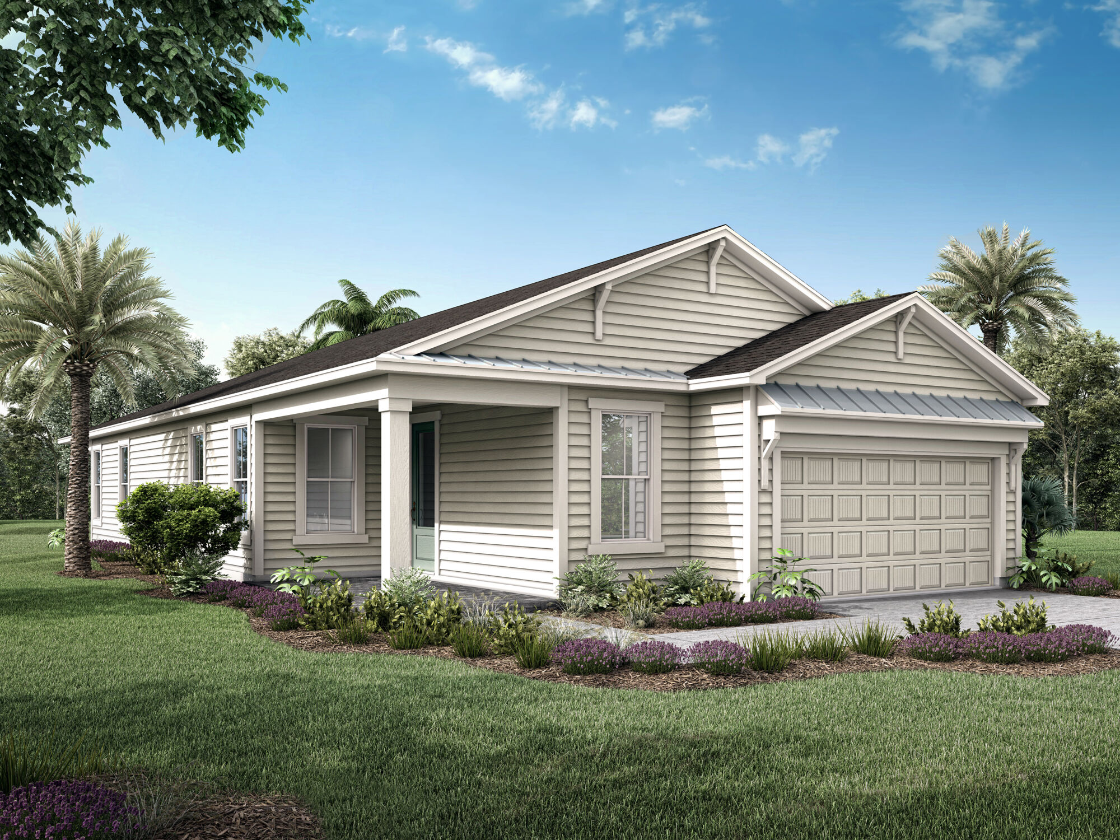Model Home
1/25
Lane
2 Beds|2 Baths
1,798 Sq. Ft.|2 Car Garage|Premier
Starting from
$429,990
Interactive Floorplan
Create your dream home with our selection of options, and use the furniture tool to design each room.
Exterior Styles
Exterior styles to suit your personal taste.
- coastal
- craftsman
- low-country
Home Design Details
The Lane’s light-washed spaciousness highlights the contemporary design whose dining room, island-and-breakfast-bar kitchen and family room flow seamlessly together. Nearly a dozen options provide astonishing customization opportunities in the two-bedroom, two-bath floorplan. The foyer provides a direct view to the covered lanai, where a sliding-glass door from the family room is an available option. Add even more outdoor living space by extending the lanai. In the back corner of the home, the owner’s suite boasts a massive walk-in closet and a lavish bath with the option for a spa shower. Other notable choices include a third bedroom or owner's retreat in lieu of the flex room and extending the garage and adding a golf-cart garage.
Mortgage Calculator
We're with you all the way to the front door
Mattamy Homes focuses every part of the homebuying experience around you, and obtaining financing is no exception. Mattamy financing partners work closely with you throughout the process — ensuring coordination, communication and peace of mind.
Connect with our team
We are ready to help find your dream home and service your needs.
New Home Gallery
Hours
- Mon:10:00am - 6:00pm
- Tue:10:00am - 6:00pm
- Wed:12:00pm - 6:00pm
- Thu:10:00am - 6:00pm
- Fri:10:00am - 6:00pm
- Sat:10:00am - 6:00pm
- Sun:12:00pm - 6:00pm
Sign Up For Community Updates
Required fields are marked with *




