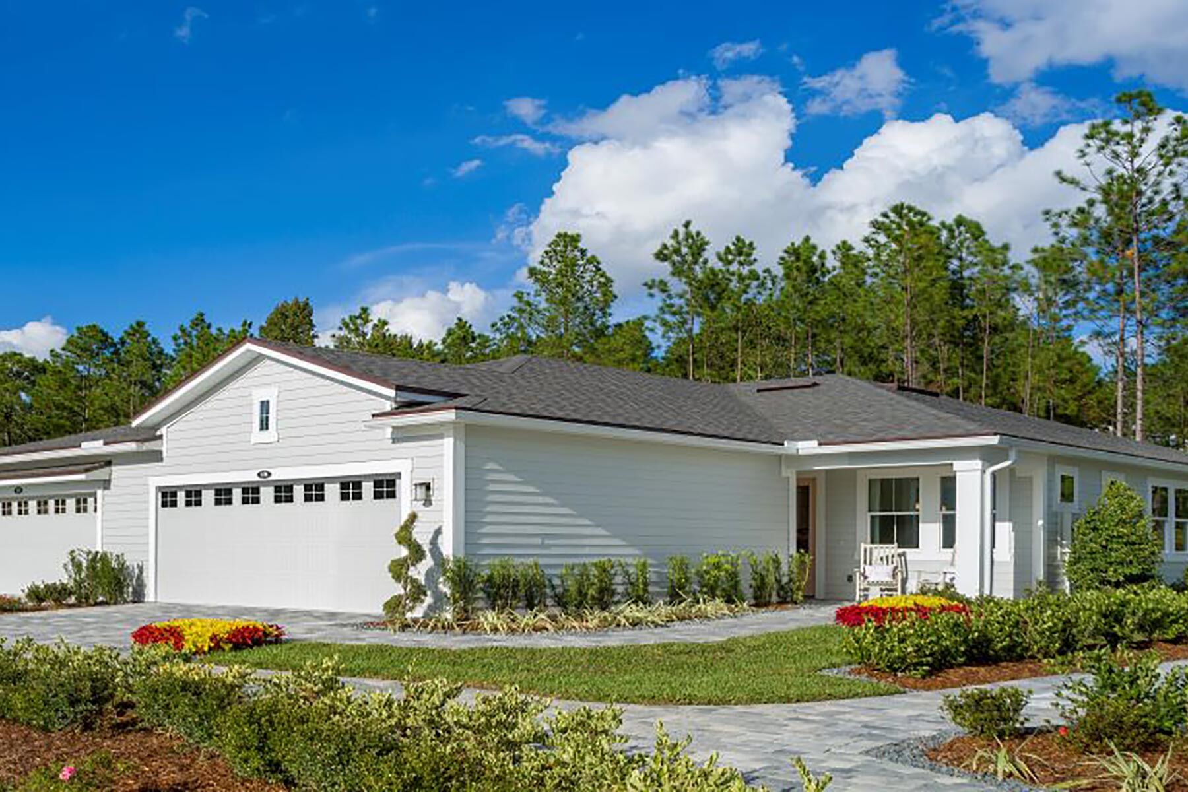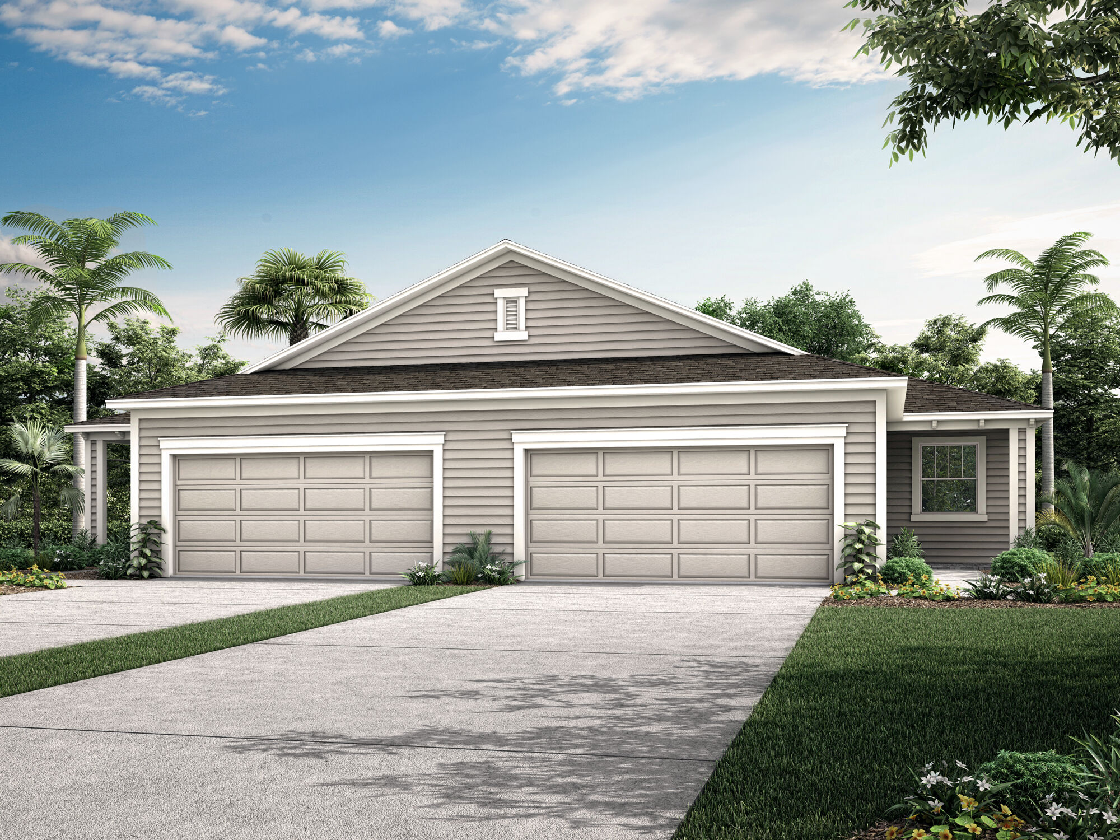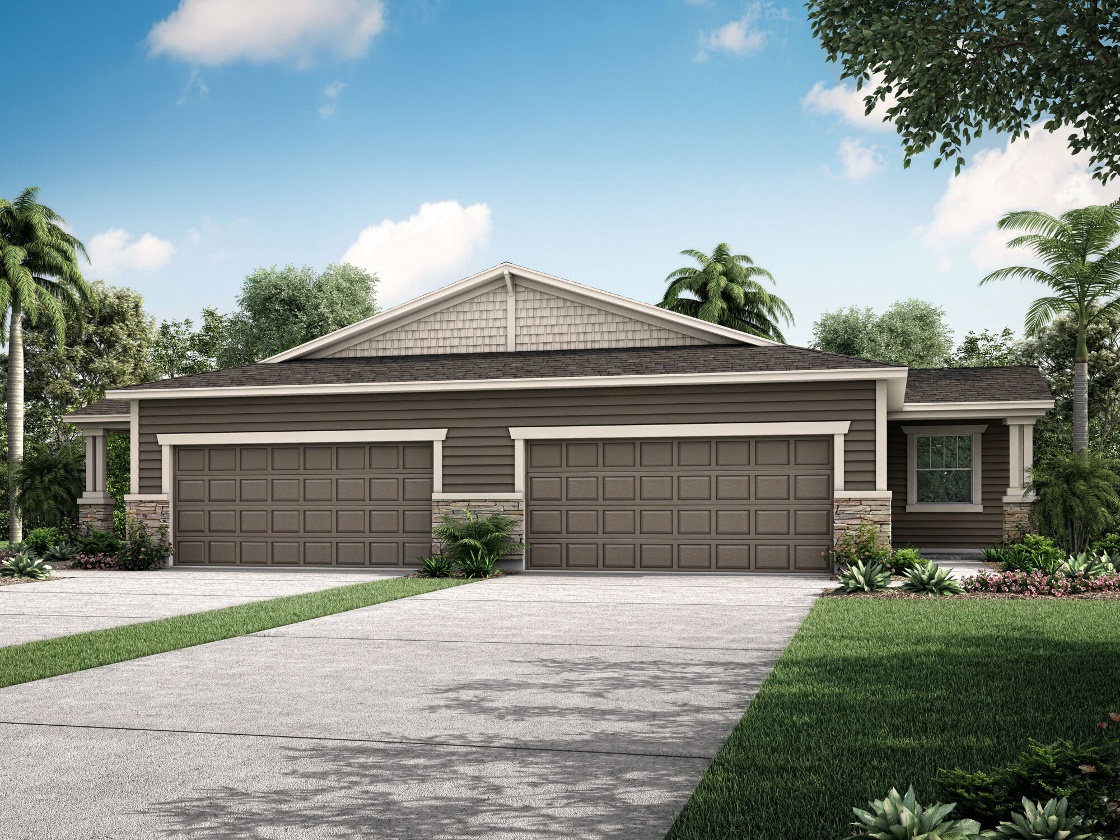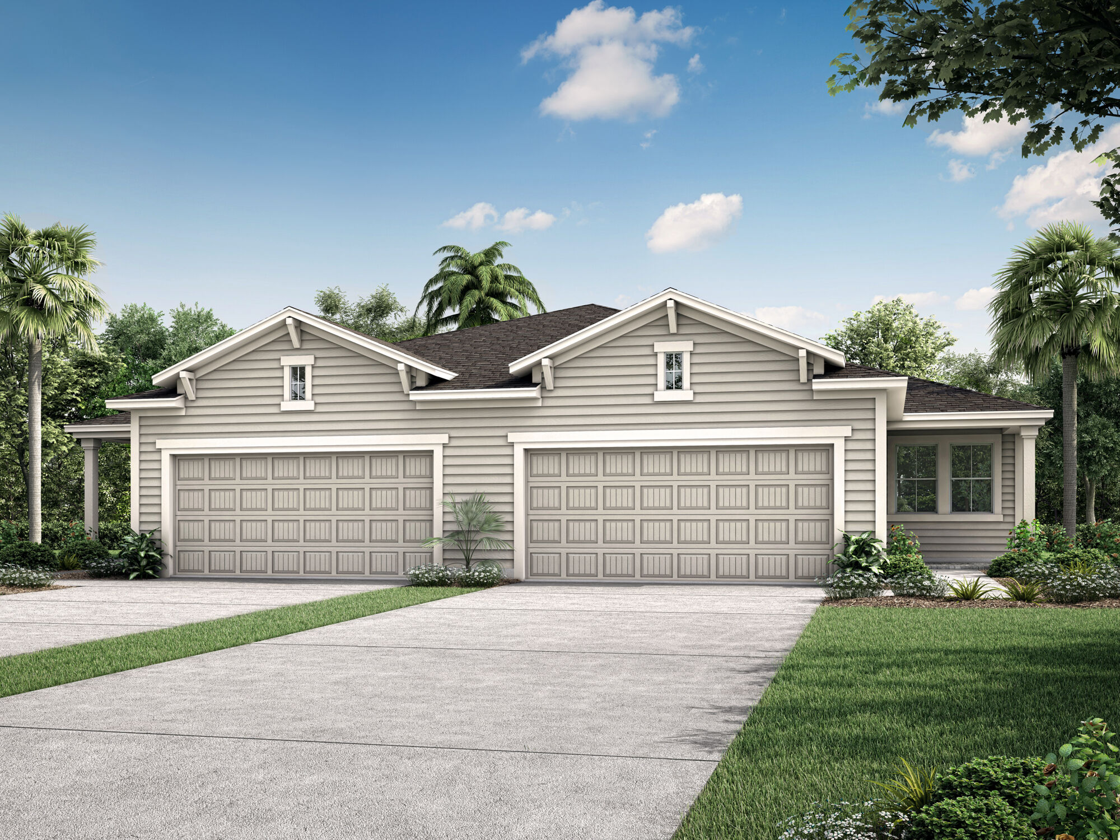Model Home
1/15
River
2 Beds|2 Baths
1,431 Sq. Ft.|2 Car Garage|Premier
Starting from
$339,990
Interactive Floorplan
Create your dream home with our selection of options, and use the furniture tool to design each room.
Exterior Styles
Exterior styles to suit your personal taste.
- coastal
- craftsman
- low-country
Home Design Details
The River’s hospitable porch and inviting foyer flow past a hideaway bedroom and flex room and pours into the generous kitchen. The kitchen’s island and breakfast bar overlook the dining room and great room, all awash in natural light. Sliding-glass doors opening to the covered lanai add even more airiness. In the two-bedroom, two-bath floorplan, the sumptuous owner’s suite can include a doorway onto the lanai, The master retreat features a massive walk-in closet and delightful master bath with a walk-in shower and dual vanities. For even more sophistication, add a wet/dry bar in the dining room.
Mortgage Calculator
Make It Happen
Choosing a home may be the most important decision you’ll ever make, and after identifying your wants and needs, it starts with determining what you can afford. That’s where Mattamy Home Funding comes in. Our commitment to excellence in mortgage lending means you’ll enjoy the same care we put into our homes and communities. When you’re ready, our staff of experienced lending professionals will help you take the first steps toward pre-qualification and approval.
SHOW MORE
Connect with our team
We are ready to help find your dream home and service your needs.
New Home Gallery
Hours
- Mon:10:00am - 6:00pm
- Tue:10:00am - 6:00pm
- Wed:12:00pm - 6:00pm
- Thu:10:00am - 6:00pm
- Fri:10:00am - 6:00pm
- Sat:10:00am - 6:00pm
- Sun:12:00pm - 6:00pm
Sign Up For Community Updates
Required fields are marked with *




