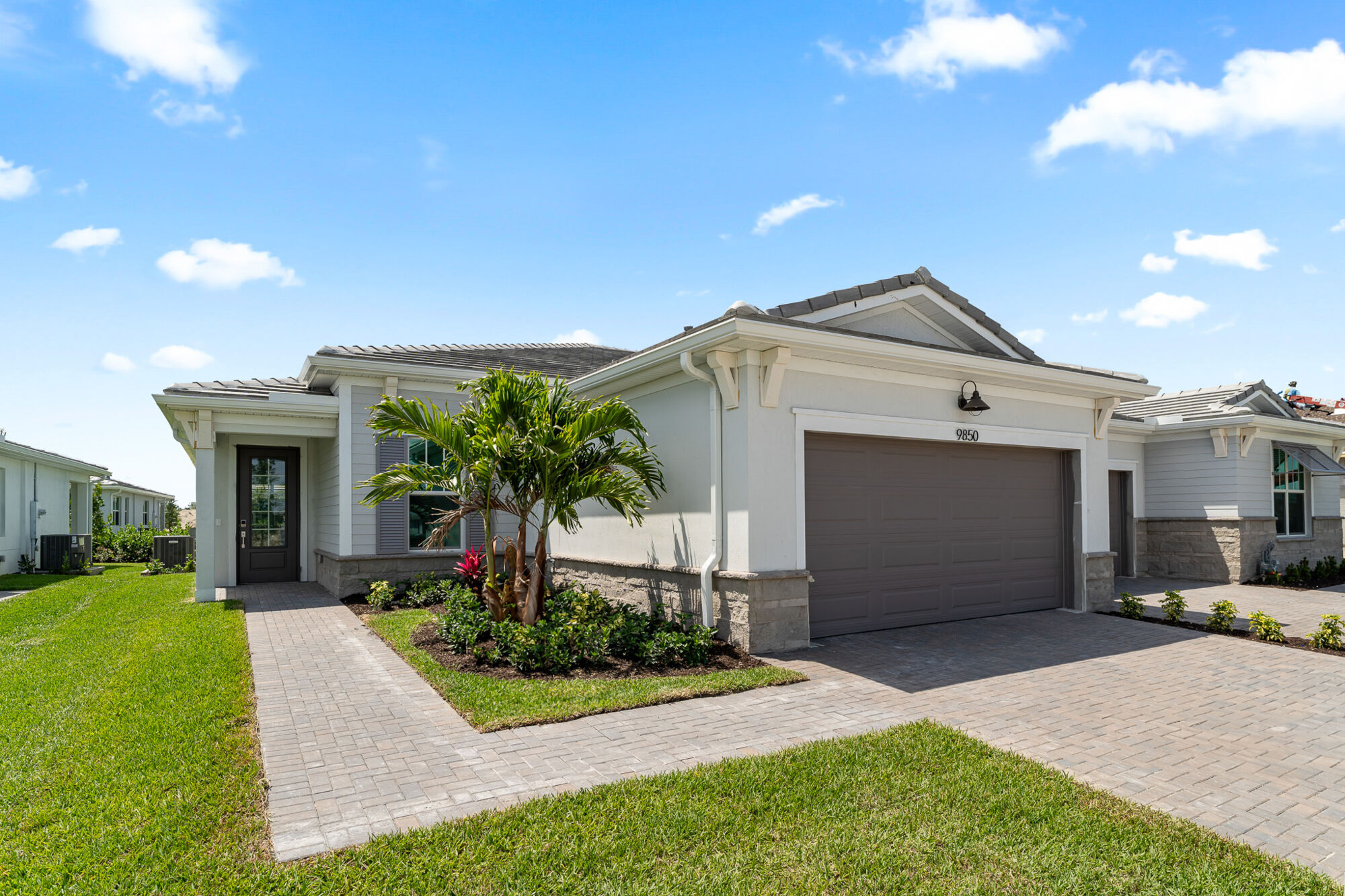Ready Now
1/14
9850 SW VERONESE DR
2 Beds|2 Baths
1,634 Sq. Ft.|2 Car Garage|Homesite: 413
$445,880
Interactive Floorplan
Create your dream home with our selection of options, and use the furniture tool to design each room.
Explore the community
Take a closer look at the community sitemap and get familiar with our available offerings.
Home Design Details
The stylish Felicity twin villa floorplan in the Serenity collection offers comfort and convenience from floor to ceiling, with inviting and open spaces and a lot of natural light from the minute you step inside. Enter into the open-concept kitchen, dining, and great room located in the heart of the home that is perfect for entertaining. This 1,634 square foot home features 2 bedrooms and 2 bathrooms, plus a flex room that would make for a perfect club or game room, or be converted into a study. The spacious owner's suite features a substantial walk-in closet and overlooks a spacious back yard with room for a pool, plus a covered lanai, perfect for unwinding and entertaining.
Mortgage Calculator
We're with you all the way to the front door
Connect with our team
We are ready to help find your dream home and service your needs.
New Home Gallery
Hours
- Mon:10:00am - 6:00pm
- Tue:10:00am - 6:00pm
- Wed:10:00am - 6:00pm
- Thu:10:00am - 6:00pm
- Fri:1:00pm - 6:00pm
- Sat:10:00am - 6:00pm
- Sun:12:00pm - 6:00pm
Sign Up For Community Updates
Required fields are marked with *
SHOW MORE

