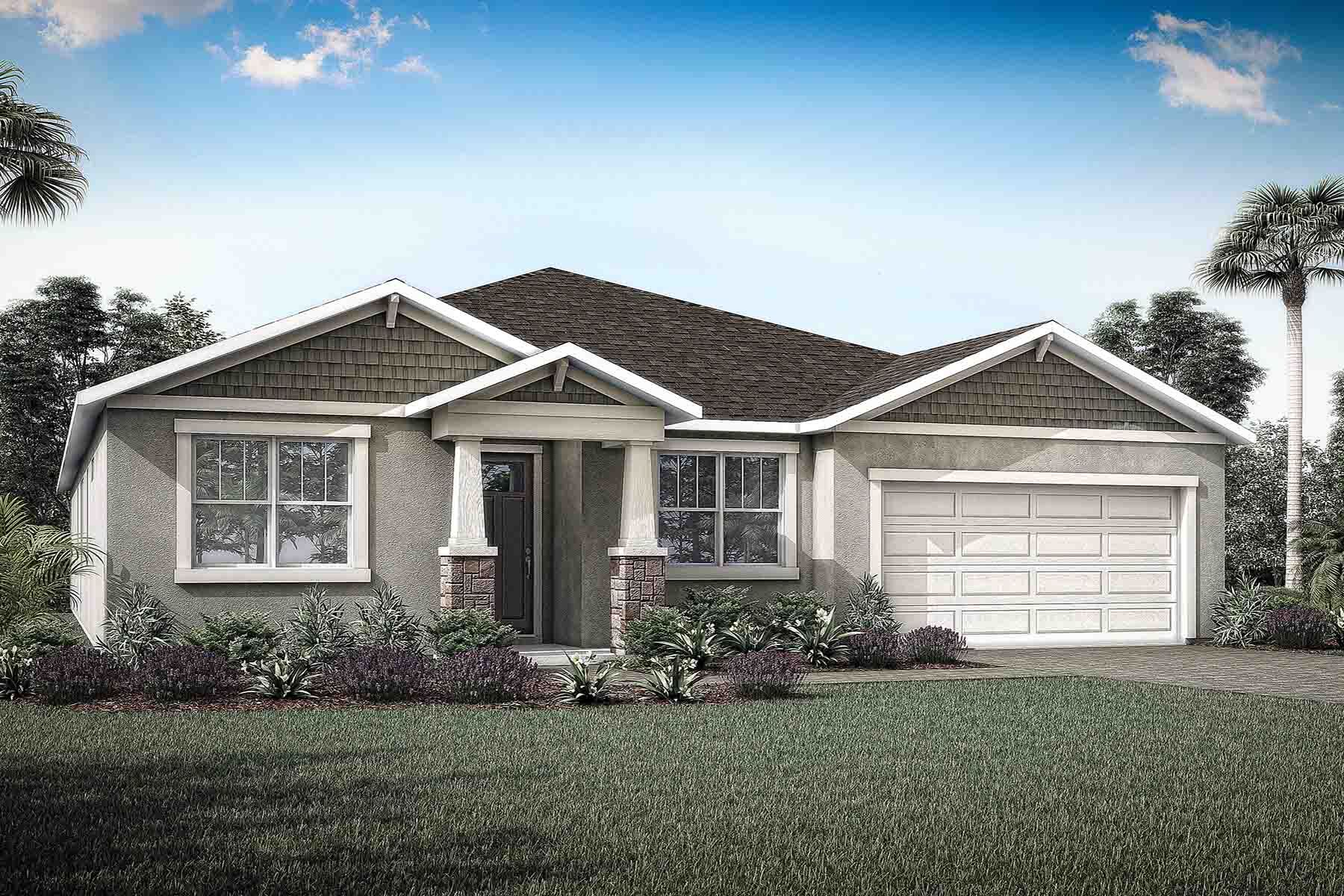Ready October 2024
1/13
12354 54th Street E.
4 Beds|3 Baths|1 Half Bath
3,057 Sq. Ft.|3 Car Garage|Homesite: 32
$724,753
Interactive Floorplan
Create your dream home with our selection of options, and use the furniture tool to design each room.
Explore the community
Take a closer look at the community sitemap and get familiar with our available offerings.
Home Design Details
Welcome to The Red Rock floor plan, a beautifully designed property offering 3,057 square feet of living space, featuring 4 bedrooms, 3.5 bathrooms, a study, Game Room, and a 3-car tandem garage. Upon entering, you'll be greeted by an open floor plan that seamlessly integrates the main living areas, adorned with luxury vinyl plank flooring for a sophisticated look. The executive kitchen with super island is a culinary masterpiece, boasting 42" Linen cabinets and exquisite quartz countertops, ideal for both everyday cooking and entertaining guests. The master suite is a private haven, complete with a spacious bedroom and a luxurious en suite bathroom featuring dual vanities, and a spacious elongated shower. The additional bedrooms are well-appointed, ensuring comfort and privacy, one with a private bath. The Game Room area offers a versatile space for relaxation or work. The large, covered lanai, accessible through 12-foot sliding glass doors, provides an ideal setting for outdoor living and entertaining. Whether you're hosting a gathering or enjoying a quiet evening, this space enhances the indoor-outdoor living experience. Photos are from the model home.
Home Features
Mortgage Calculator
We're with you all the way to the front door
Connect with our team
We are ready to help find your dream home and service your needs.
New Home Gallery
Hours
- Mon:10:00am - 6:00pm
- Tue:10:00am - 6:00pm
- Wed:12:00pm - 6:00pm
- Thu:10:00am - 6:00pm
- Fri:10:00am - 6:00pm
- Sat:10:00am - 6:00pm
- Sun:12:00pm - 6:00pm
Sign Up For Community Updates
Required fields are marked with *
SHOW MORE

