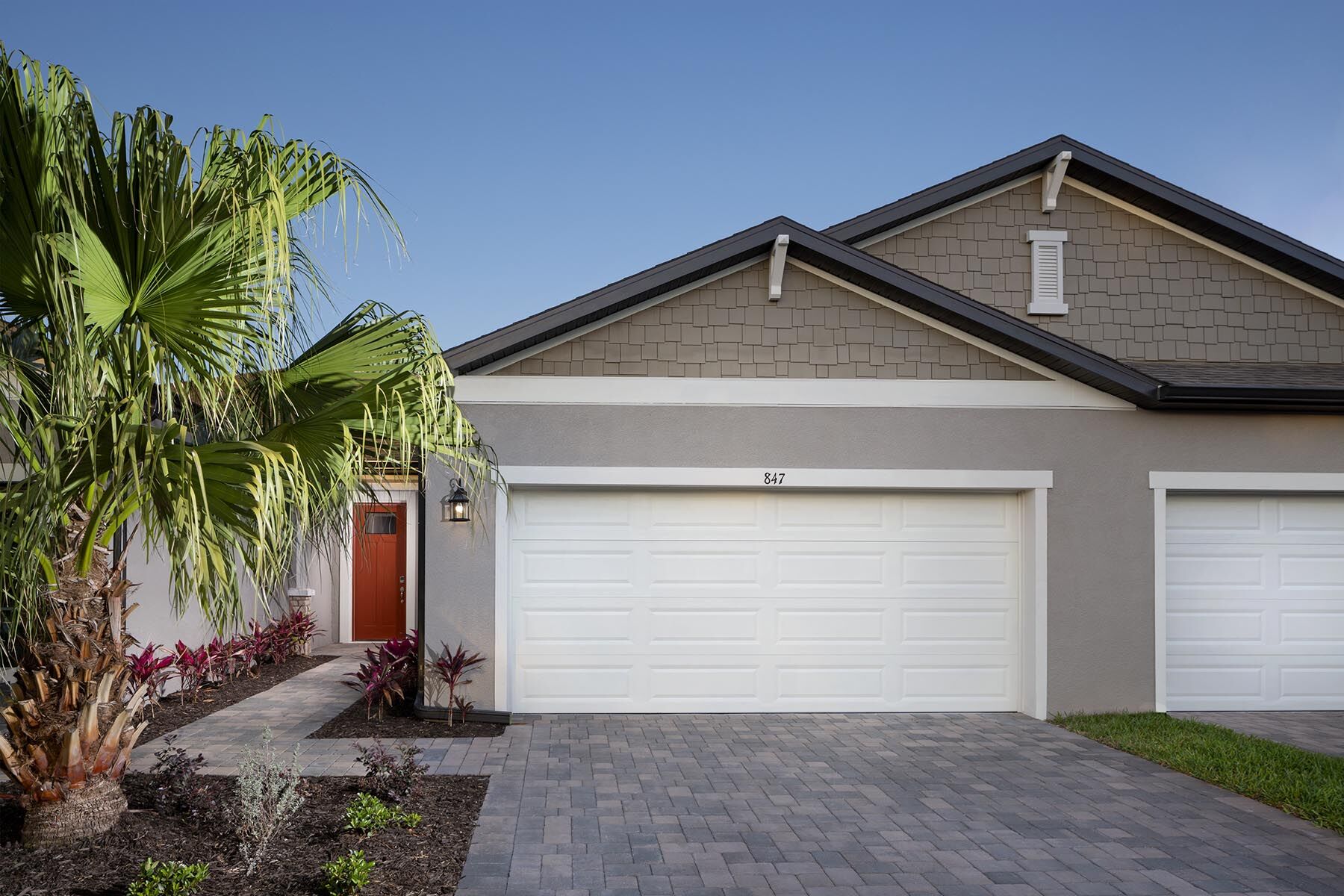Model Home
Ready Now
1/12
847 RUDDY QUAIL PL
2 Beds|2 Baths
1,501 Sq. Ft.|2 Car Garage|Homesite: 73
$369,000 $445,762 Save $76,762
Interactive Floorplan
Create your dream home with our selection of options, and use the furniture tool to design each room.
Explore the community
Take a closer look at the community sitemap and get familiar with our available offerings.
Home Design Details
Model Home Available! The Anclote is a 2 bedroom, 2 bath model that includes a study and a 2 car garage. Open concept plan is perfect for entertaining as it flows from kitchen to dining to Great Room. The kitchen offers striking gray cabinets with light quartz countertops and a classic white subway tile backsplash. Island breakfast bar seats 3 and makes a great place for a quick meal or to house platters for holiday parties. Glass sliders flank the back wall of the Great Room, allowing the screened lanai to be an extension of the living space. The owner's suite has a custom wall feature and tray ceiling while the en suite boasts a elongated dual sink raised vanity, spacious glass enclosed shower and walk-in closet. Bedroom 2 is located back behind the study with the second bath. Detailed wall makes the perfect back drop that could act as a head board for the bed. The study is located right off the foyer and makes a great space for a home office, formal living or what ever you needs may be. Designer touches throughout, such as lighting package, crown molding, wood wall accents and more.
Home Features
Mortgage Calculator
We're with you all the way to the front door
Connect with our team
We are ready to help find your dream home and service your needs.
New Home Gallery
Hours
- Mon:10:00am - 6:00pm
- Tue:10:00am - 3:00pmClosed Early
- Wed:Closed For Christmas
- Thu:10:00am - 6:00pm
- Fri:10:00am - 6:00pm
- Sat:10:00am - 6:00pm
- Sun:12:00pm - 6:00pm
Sign Up For Community Updates
Required fields are marked with *
SHOW MORE

