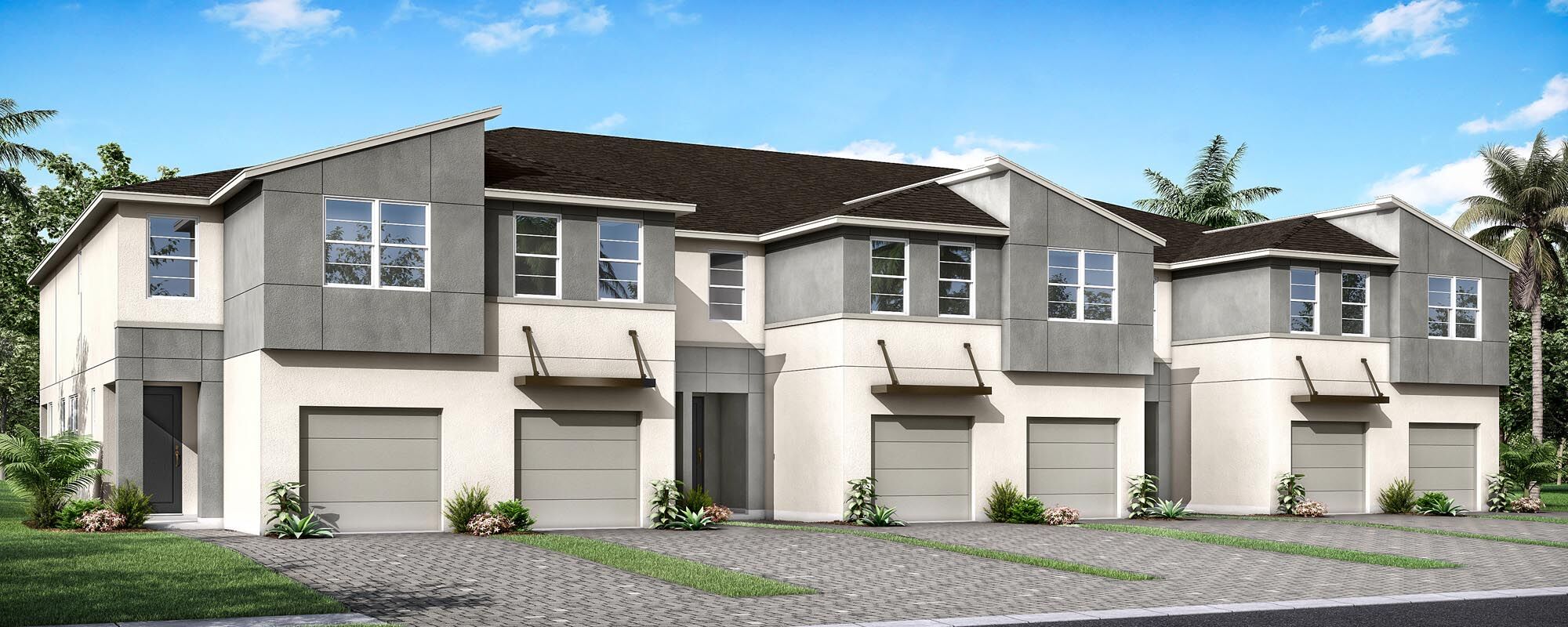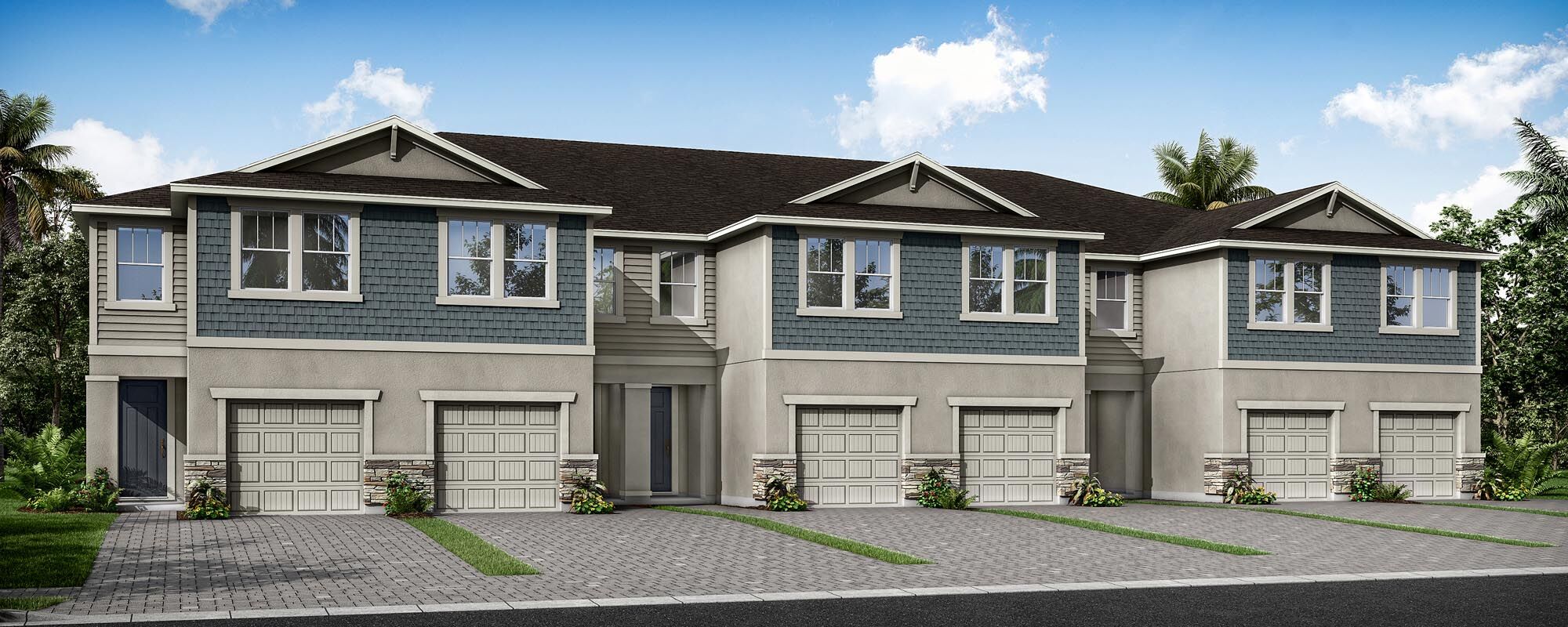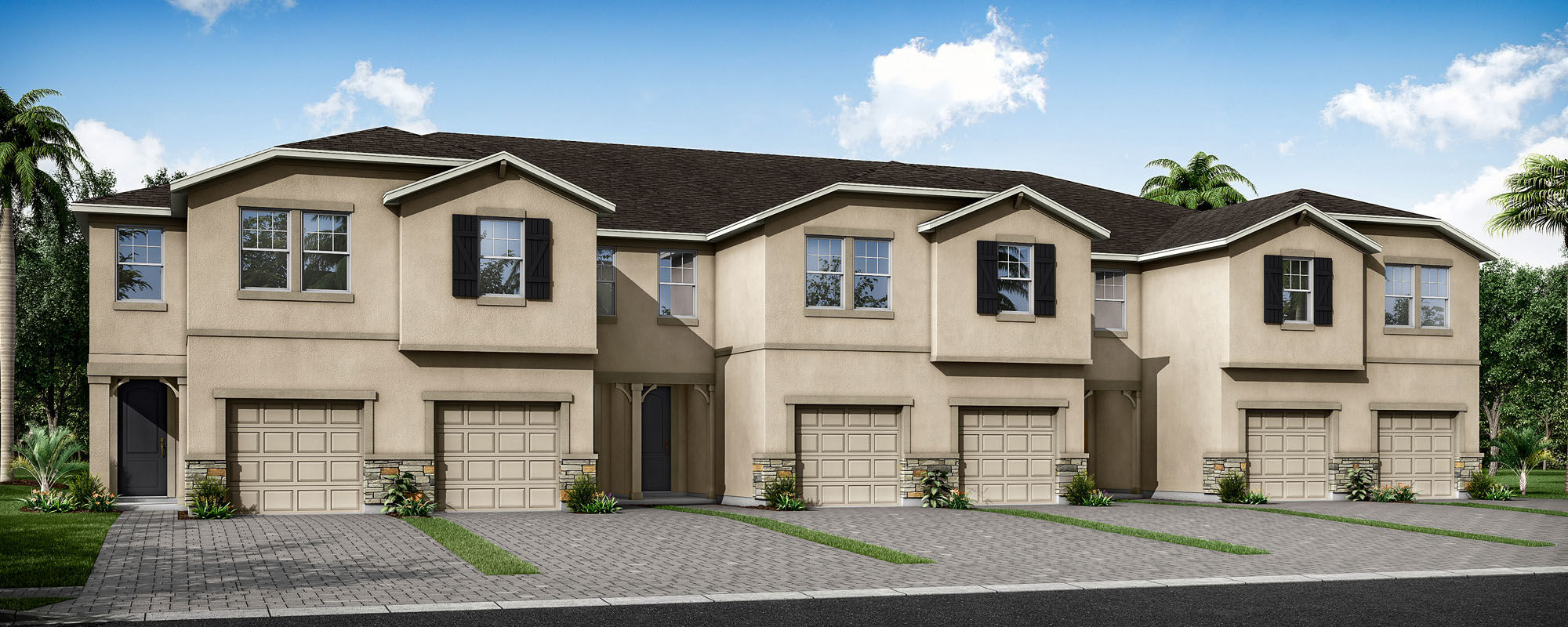Model Home
1/15
Marianna
3 Beds|2 Baths|1 Half Bath
1,667-1,680 Sq. Ft.|1 Car Garage|Townhome
Starting from
$362,990
Interactive Floorplan
Create your dream home with our selection of options, and use the furniture tool to design each room.
Exterior Styles
Exterior styles to suit your personal taste.
- contemporary
- craftsman
- french country
Home Design Details
The Marianna offers 1,667 square feet of living space with 3 bedrooms, 2.5 baths, and a 1-car garage with a 2-car extended driveway. This townhome's open floorplan features a stylish kitchen with a breakfast bar and walk-in pantry. The kitchen overlooks the open and airy Great Room. An expansive multi-slide glass door connects to the covered lanai that provides great outdoor living space. This home also features a convenient powder room on the 1st floor. The 2nd floor includes a loft for additional flexible living space. The loft separates the owner's suite and bath from 2 secondary bedrooms and a full bath. The owner's suite is a serene retreat and boasts 3 walk-in closets. The owner's bath includes a dual sink raised vanity and shower. In addition to our Craftsman and French Country exteriors, a new Contemporary exterior style will be offered. Please note that the plan price shown is starting base pricing, and does not include location premiums, structural options, or design studio selections (if applicable).
Schedule an appointment
Home Features
Mortgage Calculator
We're with you all the way to the front door
Connect with our team
We are ready to help find your dream home and service your needs.
New Home Gallery
Hours
- Mon:10:00am - 6:00pm
- Tue:10:00am - 6:00pm
- Wed:12:00pm - 6:00pm
- Thu:10:00am - 6:00pm
- Fri:10:00am - 6:00pm
- Sat:10:00am - 6:00pm
- Sun:12:00pm - 6:00pm
Sign Up For Community Updates
Required fields are marked with *



