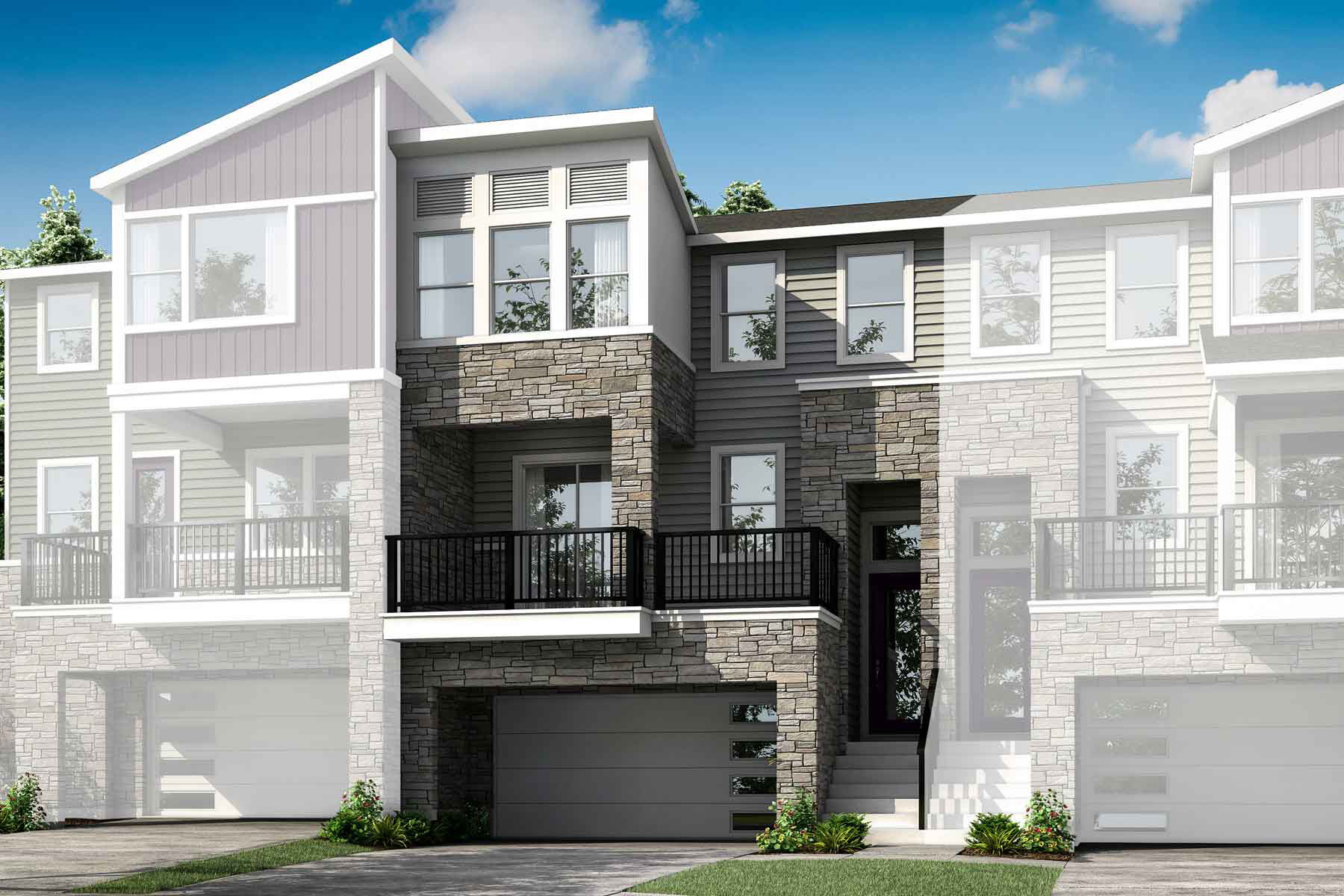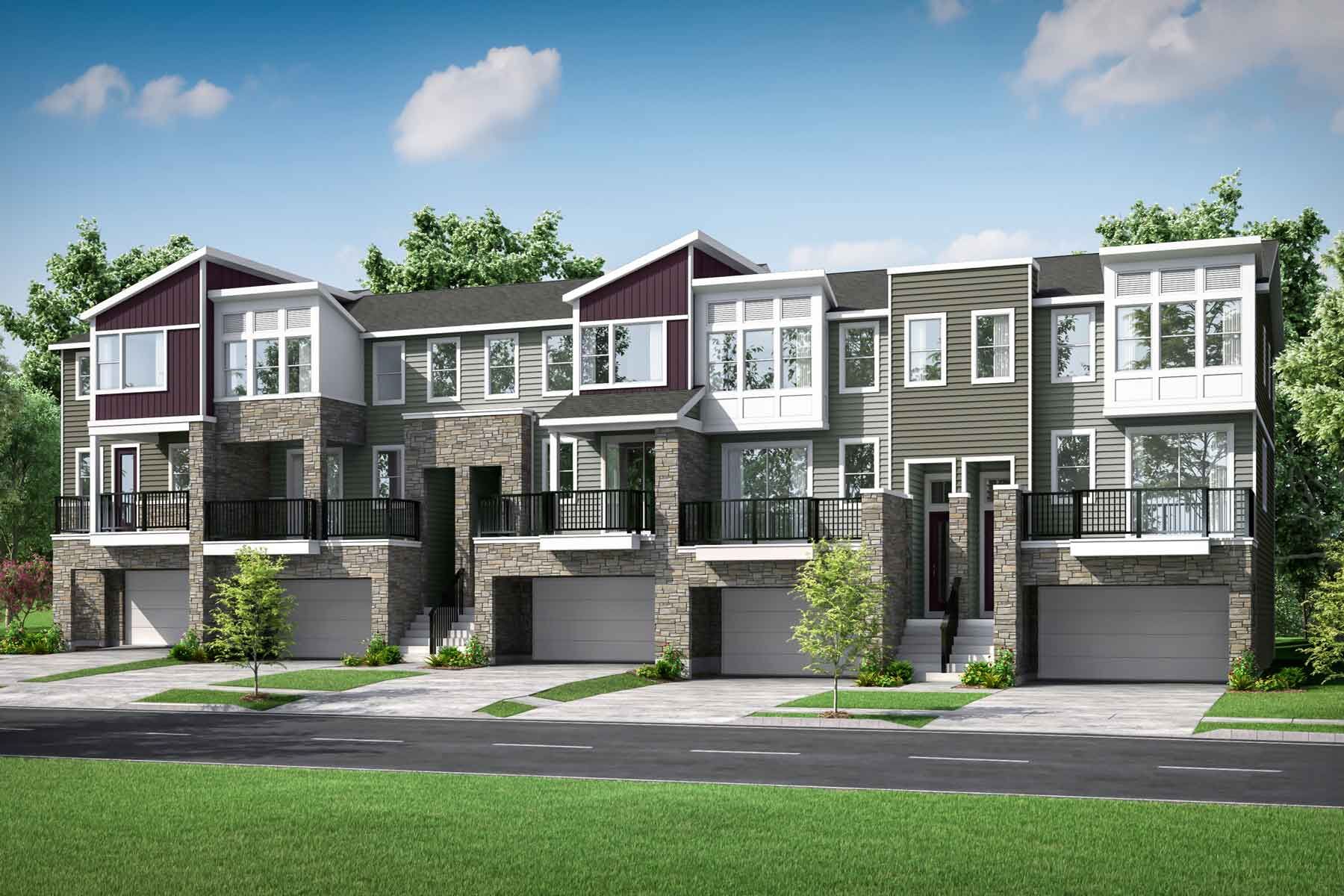1/33
Tribeca
||
|Trademark
Interactive Floorplan
Create your dream home with our selection of options, and use the furniture tool to design each room.
Exterior Styles
Exterior styles to suit your personal taste.
- Contemporary I
- Contemporary I End
- Contemporary II
Home Design Details
The Tribeca ground floor has a flex room with the option to make it into a guest suite with a full bath. Head upstairs to the 2nd floor and you are greeted by a foyer that leads you into the spacious kitchen and large dining area to one side, with access to the back deck — and a gathering room to the other, with access to the partially-covered front balcony. The gourmet kitchen boasts an island with breakfast bar, granite counter tops, stainless steel appliances, large walk-in pantry and deck access. The 3rd floor completes the Tribeca with an expansive owner’s suite, 2 additional bedrooms and laundry room. The Tribeca includes a 2-car garage and covered driveway.
Home Features
Mortgage Calculator
We're with you all the way to the front door
Connect with our team
We are ready to help find your dream home and service your needs.
New Home Gallery
Hours
- Mon:12:00pm - 6:00pmBy Appointment Only
- Tue:Closed
- Wed:Closed
- Thu:10:00am - 6:00pmBy Appointment Only
- Fri:10:00am - 6:00pmBy Appointment Only
- Sat:10:00am - 6:00pmBy Appointment Only
- Sun:1:00pm - 6:00pmBy Appointment Only
Sign Up For Community Updates
Required fields are marked with *


