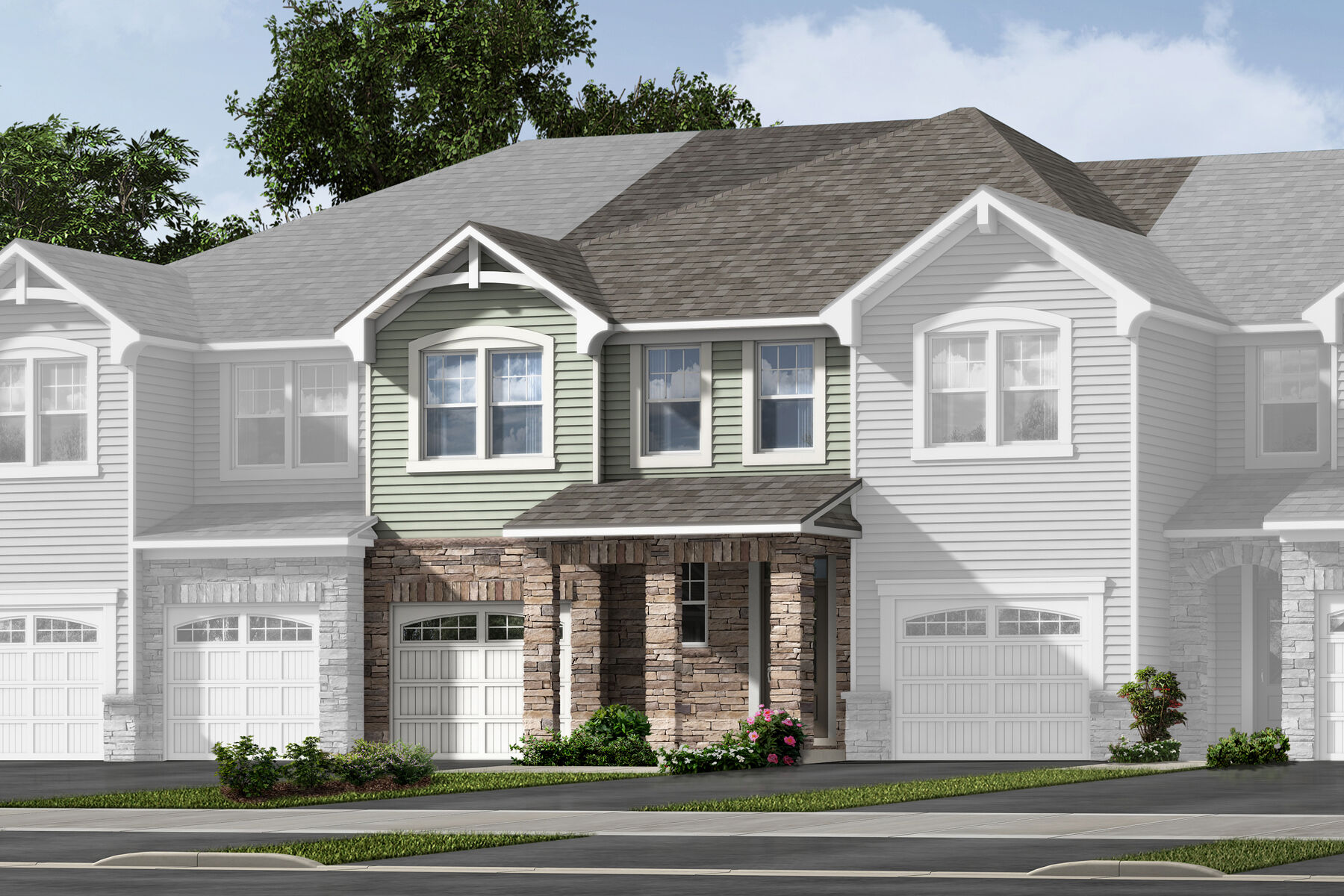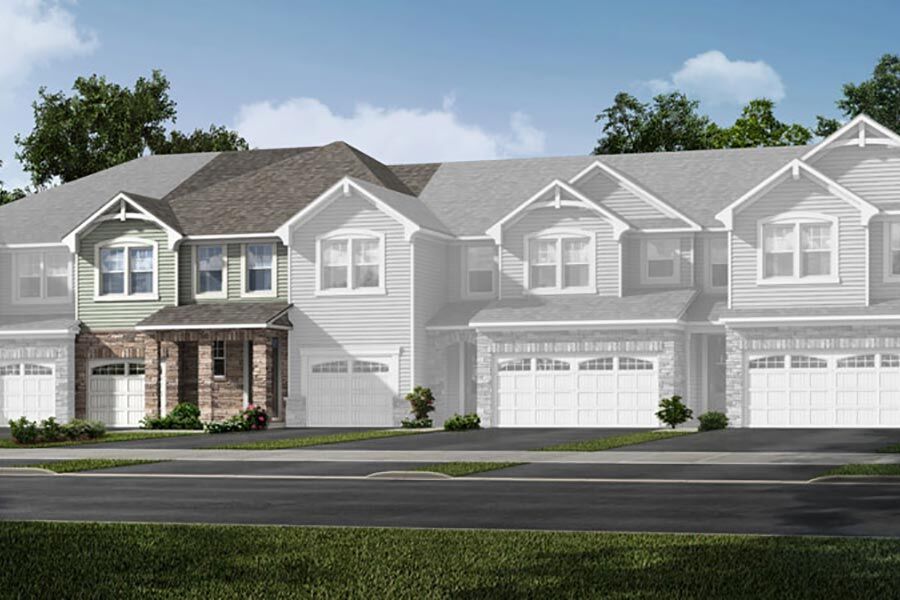1/8
Frasier
3 Beds|3 Baths|1 Half Bath
2,077 Sq. Ft.|1 Car Garage|Classic
Starting from
$415,990
Interactive Floorplan
Create your dream home with our selection of options, and use the furniture tool to design each room.
Exterior Styles
Exterior styles to suit your personal taste.
- Craftsman
- French Country
Home Design Details
Upon entering the Frasier, you are greeted by a foyer that leads you into the spacious kitchen a large dining area and gathering room beyond. The gourmet kitchen boasts an island with breakfast bar, granite countertops and stainless-steel appliances. Dual Owner’s Suites, one on each floor. Main floor laundry. Two additional bedrooms and loft are on the second floor. The Frasier includes a one-car garage.
Home Features
Mortgage Calculator
We're with you all the way to the front door
Connect with our team
We are ready to help find your dream home and service your needs.
New Home Gallery
Hours
- Mon:12:00pm - 6:00pm
- Tue:10:00am - 6:00pm
- Wed:10:00am - 6:00pm
- Thu:10:00am - 6:00pm
- Fri:10:00am - 6:00pm
- Sat:10:00am - 6:00pm
- Sun:1:00pm - 6:00pm
Sign Up For Community Updates
Required fields are marked with *


