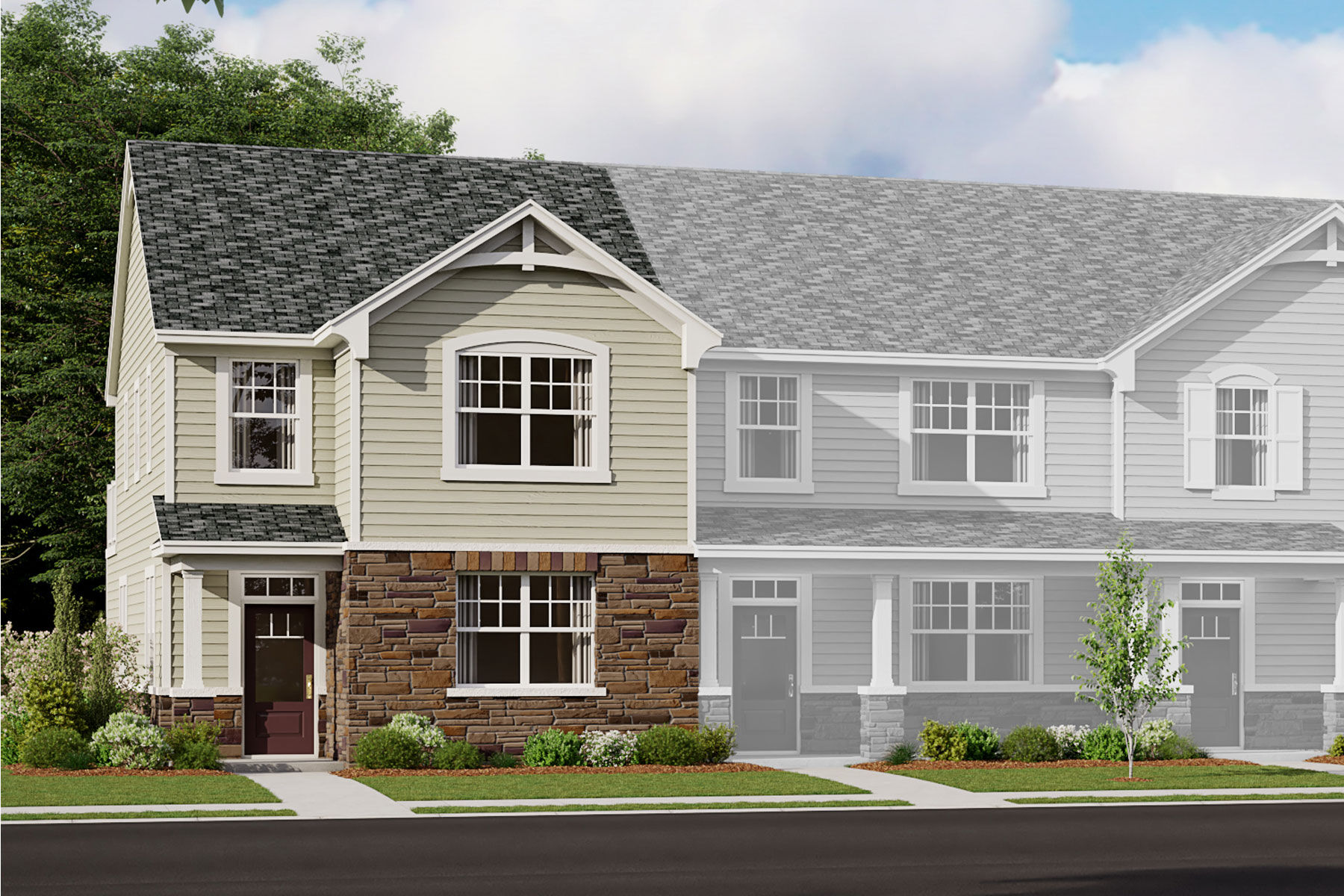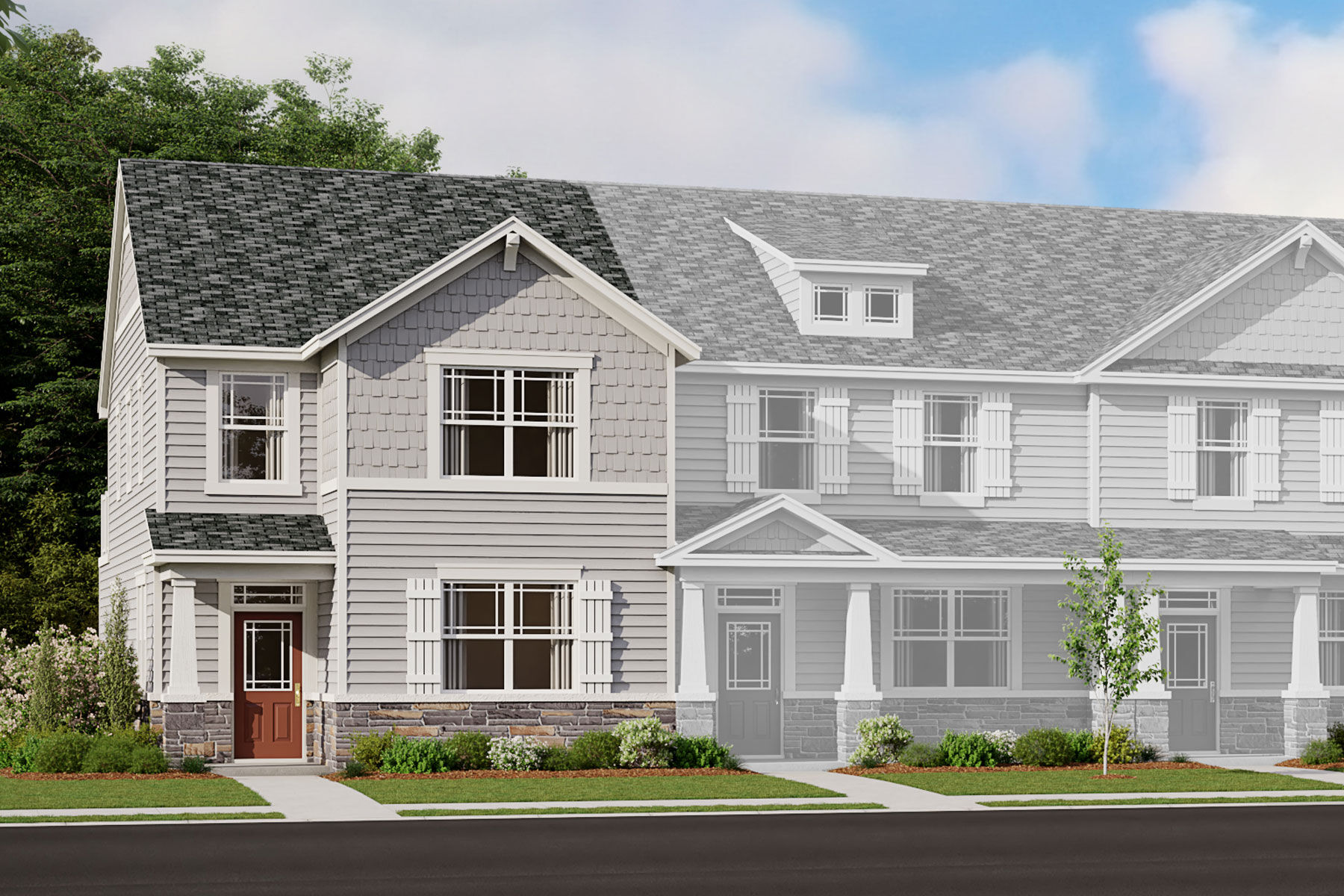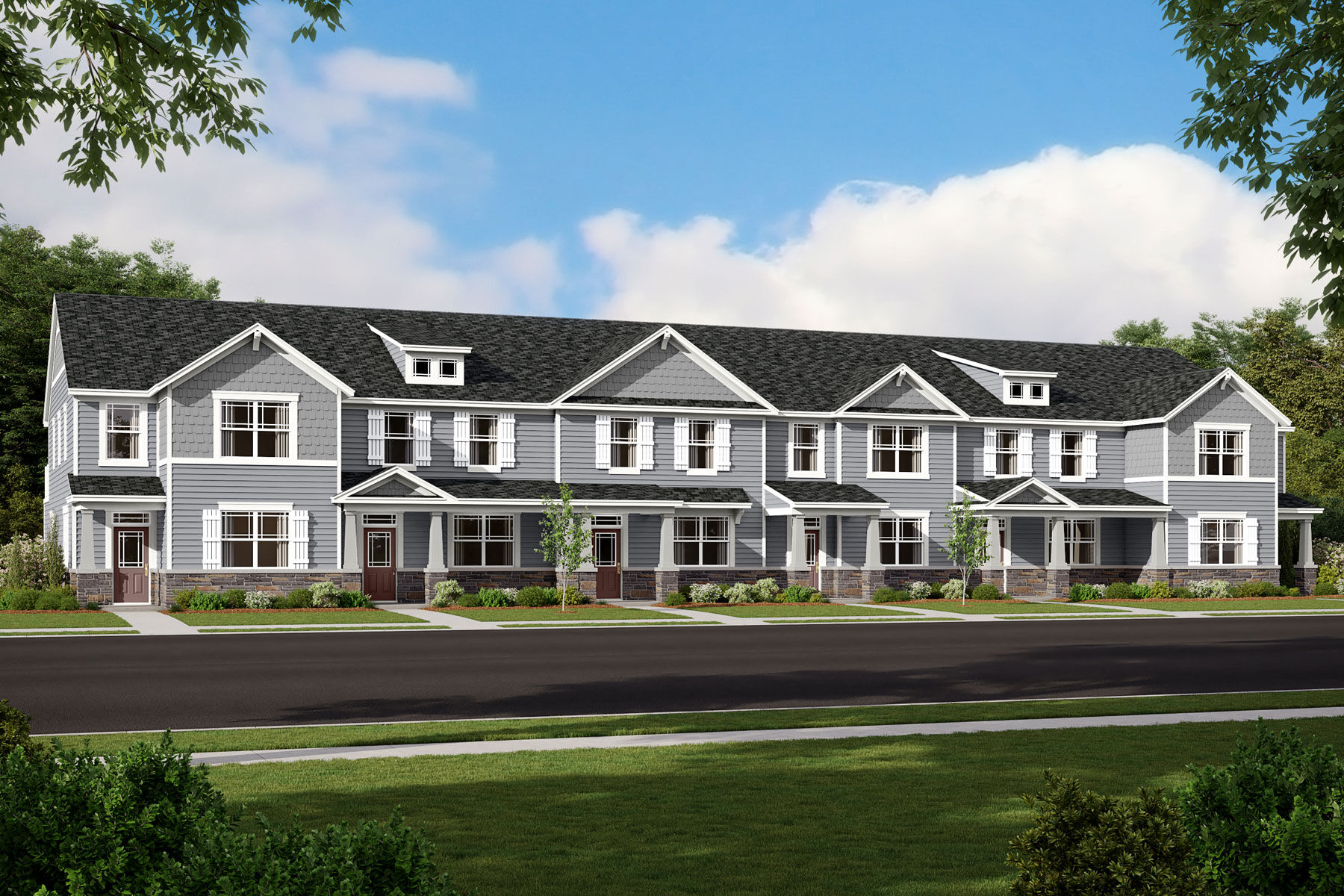Owen
3 Beds|2 Baths|1 Half Bath
1,750 Sq. Ft.|2 Car Garage|Classic
Starting from
$369,990
Interactive Floorplan
Create your dream home with our selection of options, and use the furniture tool to design each room.
Exterior Styles
Exterior styles to suit your personal taste.
- Craftsman
- Craftsman IV
- French Country
Home Design Details
Enter the Owen end unit greeted by the open foyer, oversize gathering room and generous breakfast area. The open gourmet kitchen features an island with breakfast bar, walk-in pantry and easy access to the 2-car garage. Head upstairs and find 2 bedrooms, hall bath, conveniently located laundry room, loft and second floor balcony. Expansive Owner’s Suite with walk-in closet completes the second floor.
Home Features
Mortgage Calculator
We're with you all the way to the front door
Connect with our team
We are ready to help find your dream home and service your needs.
New Home Gallery
Hours
- Mon:12:00pm - 6:00pm
- Tue:10:00am - 6:00pm
- Wed:10:00am - 6:00pm
- Thu:10:00am - 6:00pm
- Fri:10:00am - 6:00pm
- Sat:10:00am - 6:00pm
- Sun:1:00pm - 6:00pm
Sign Up For Community Updates
Required fields are marked with *



