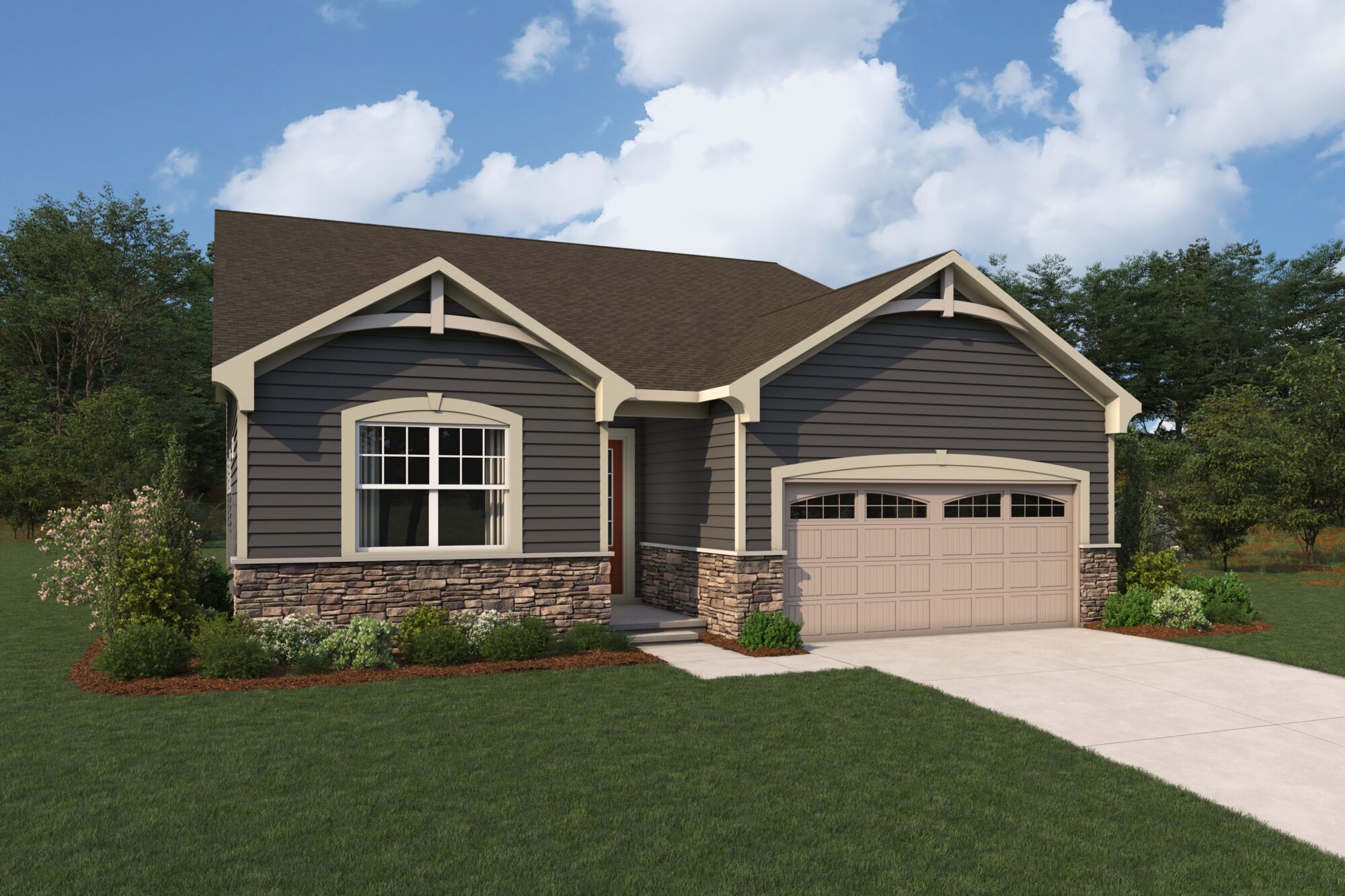Ready January 2025
1495 Honey Trail
5 Beds|3 Baths
2,744 Sq. Ft.|2 Car Garage|Homesite: 228
$492,069
Interactive Floorplan
Create your dream home with our selection of options, and use the furniture tool to design each room.
Explore the community
Take a closer look at the community sitemap and get familiar with our available offerings.
Home Design Details
Upon entering the Dayton, you are greeted by a foyer that opens to Bedrooms 2 and 3, a shared bath and bedroom 4. The kitchen features a large island, breakfast bar and stainless-steel appliances and opens to the dining and great rooms. The owner’s suite is located at the back of the first floor, providing privacy. A two-car garage and laundry room are also located on the first floor. The second floor features a loft, additional bedroom and full bath.
The small-town lifestyle you’ve always wanted at Waxhaw Landing. Enjoy quaint community living minutes from historic Waxhaw and the beautiful Cane Creek Park. At Waxhaw Landing, discover Mattamy’s distinctive streetscapes surrounded by natural spaces, thoughtful architecture details and superior standard finishes in our single -family homes featuring both one and two-story designs with 3-6 bedrooms, 2-car garages, covered verandas and screen porches. It’s Mattamy quality and style at an exceptional price, located in an exceptional area.
*Availability, prices, financing promotion and offers subject to change without notice. Square footage is approximate. Please see your New Home Counselor for details.
Home Features
Mortgage Calculator
We're with you all the way to the front door
Connect with our team
We are ready to help find your dream home and service your needs.
New Home Gallery
Hours
- Mon:12:00pm - 6:00pm
- Tue:10:00am - 6:00pm
- Wed:10:00am - 6:00pm
- Thu:10:00am - 6:00pm
- Fri:Closed
- Sat:10:00am - 6:00pm
- Sun:1:00pm - 6:00pm
Sign Up For Community Updates
Required fields are marked with *
SHOW MORE

