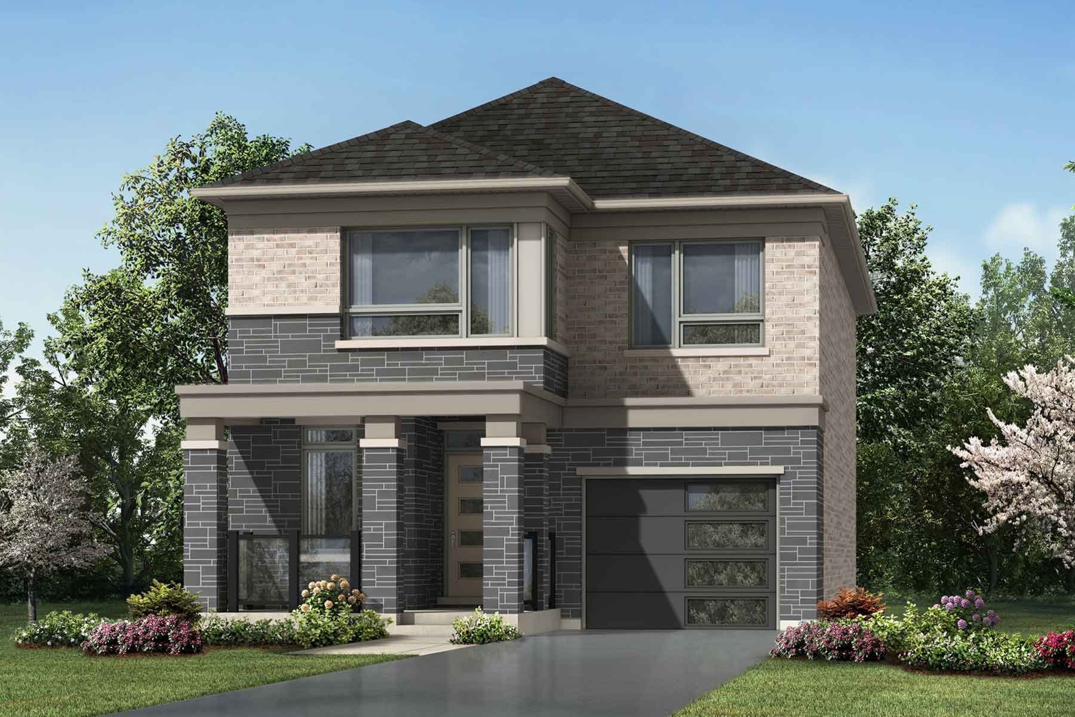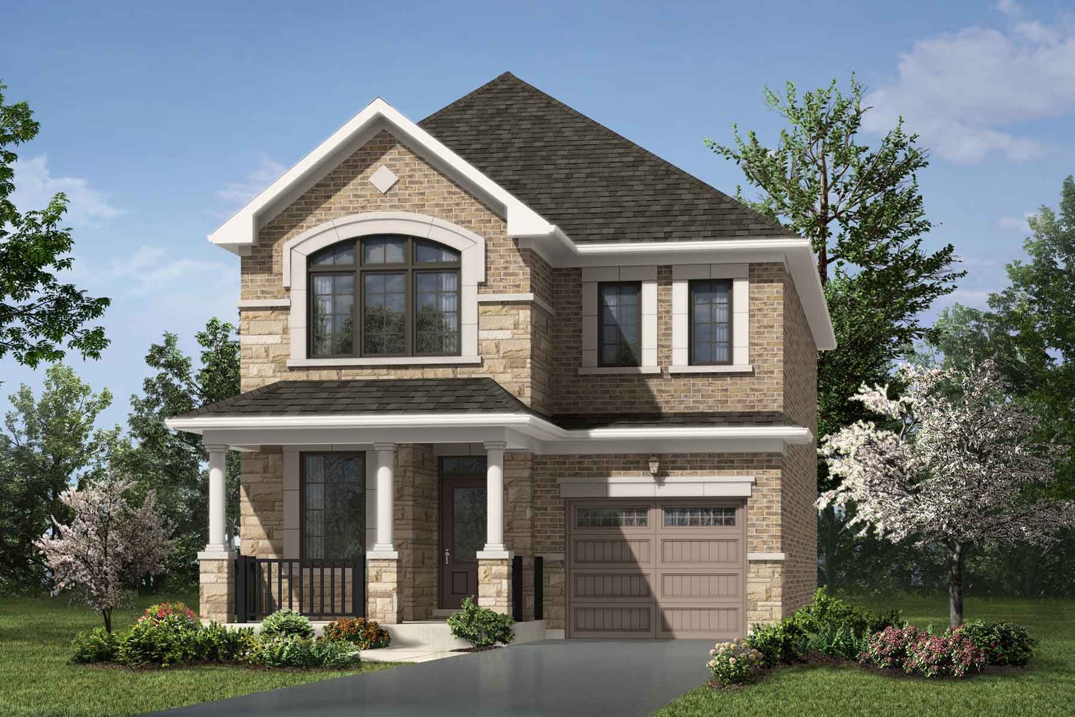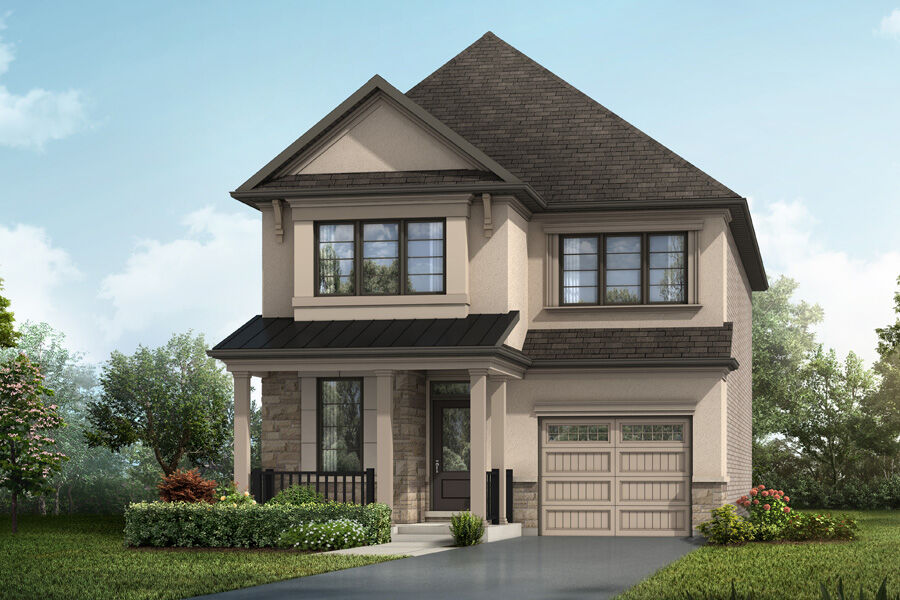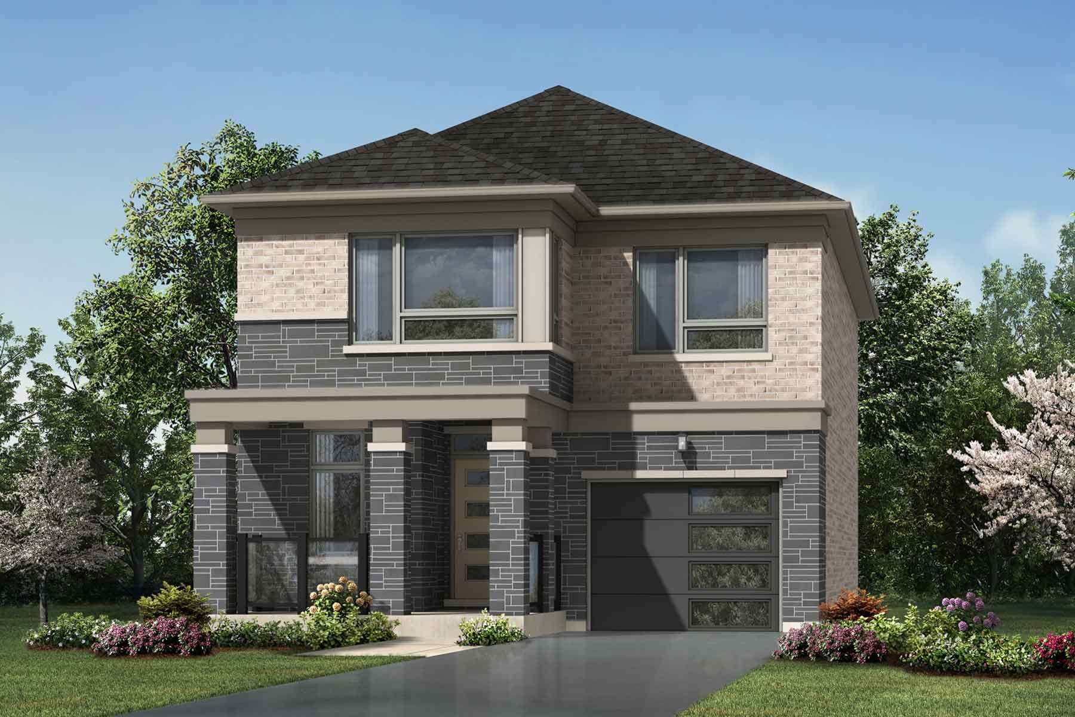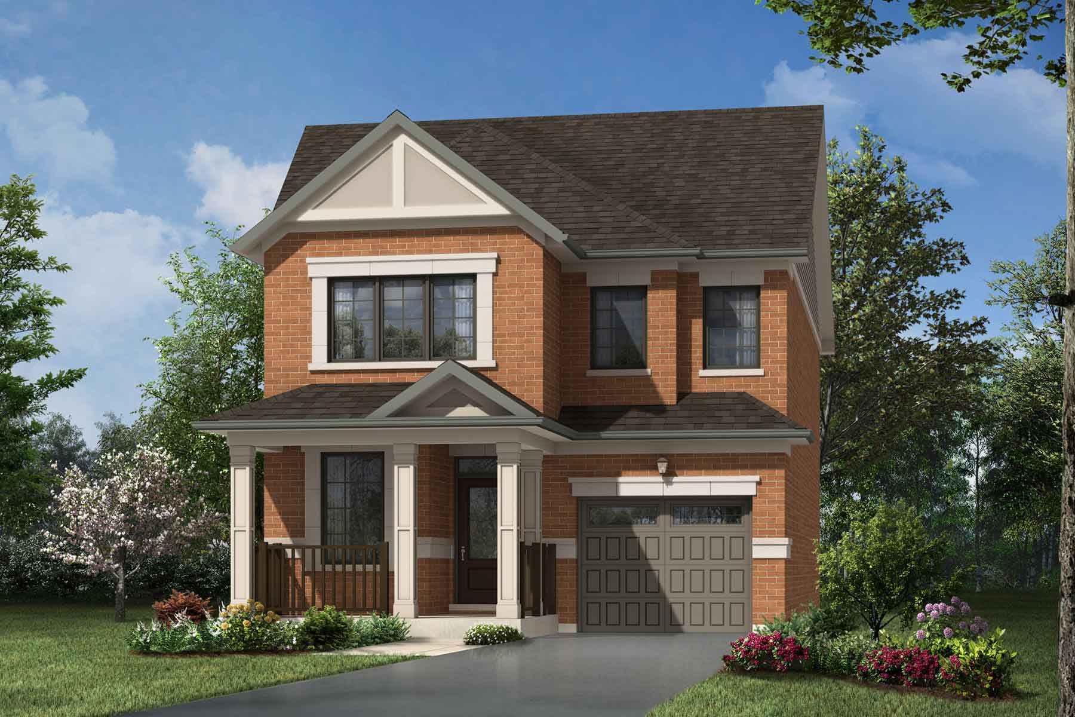Sherwood
4 Beds|2 Baths|1 Half Bath
2,102 Sq. Ft.|1 Car Garage|Single Car Garage Home
Interactive Floorplan
The floorplan below is keyboard accessible with consideration for colour contrast and button sizes. A text alternative document, complete with full floorplan dimensions, features and details, to be used with a screen reader, is available upon request for any floorplan. Please contact accessibility@mattamycorp.com to request a text alternative document of this floorplan. Please note, this is not a sales email. For information regarding purchasing, please visit our Contact Us Page. Any emails requesting sales information sent to accessibility@mattamycorp.com, will be disregarded.
Exterior Styles
Exterior styles to suit your personal taste.
- english-manor
- french-chateau
- modern
- traditional
Connect with our team
We are ready to help find your dream home and service your needs.
Hours
- Mon:11:00am - 6:00pm
- Tue:11:00am - 6:00pm
- Wed:11:00am - 6:00pm
- Thu:11:00am - 6:00pm
- Fri:11:00am - 6:00pm
- Sat:11:00am - 6:00pm
- Sun:11:00am - 6:00pm
Sign Up For Community Updates
Required fields are marked with *

