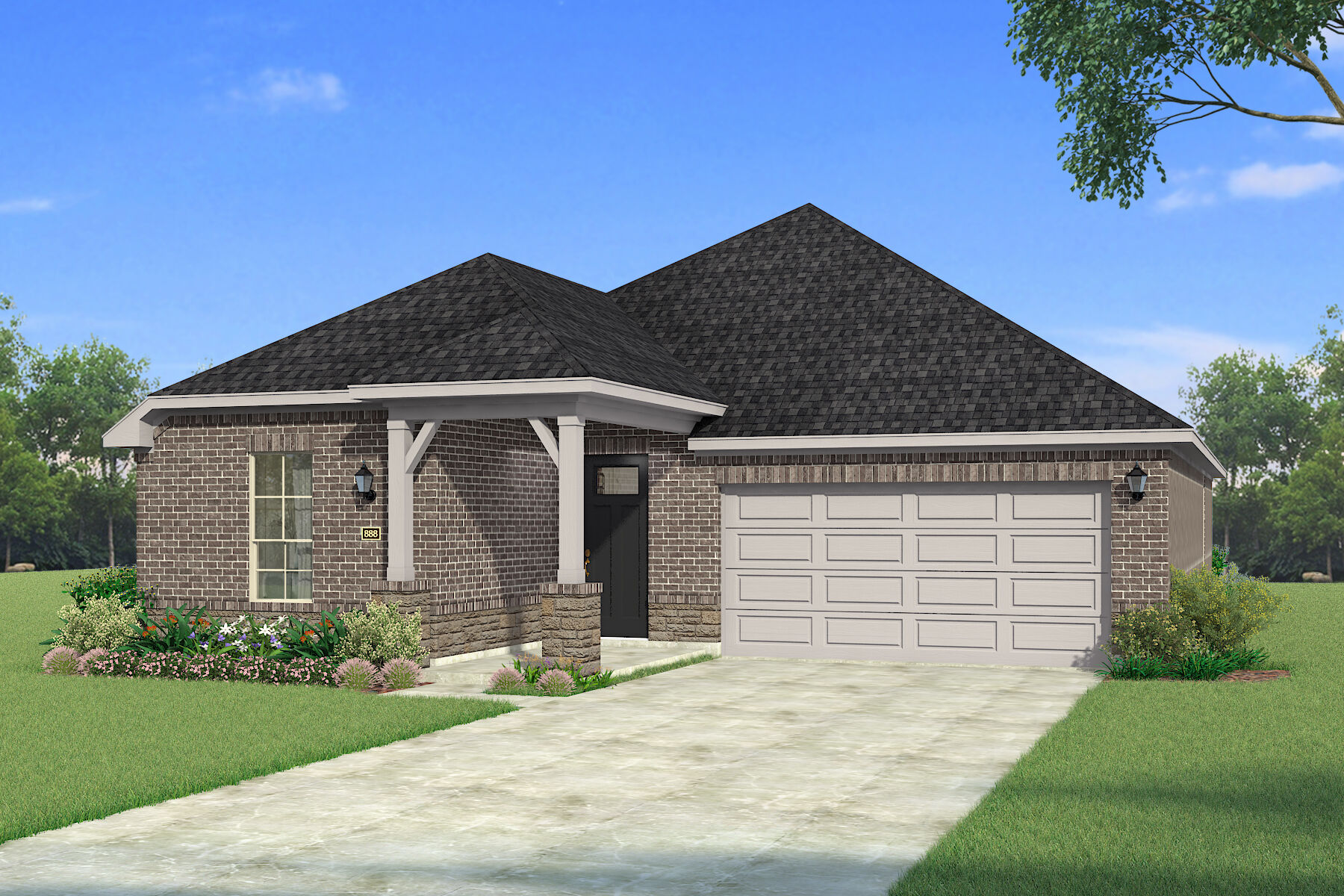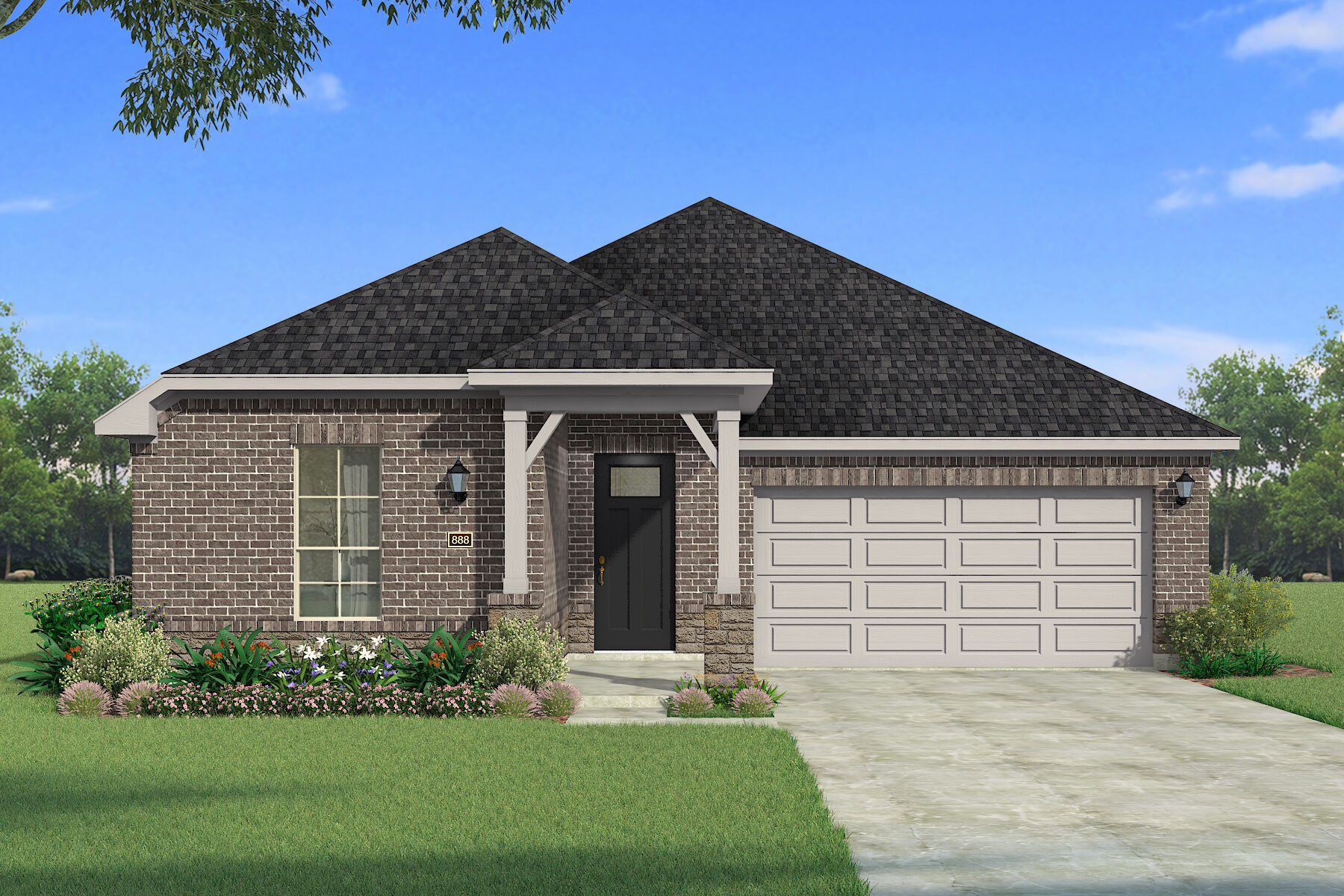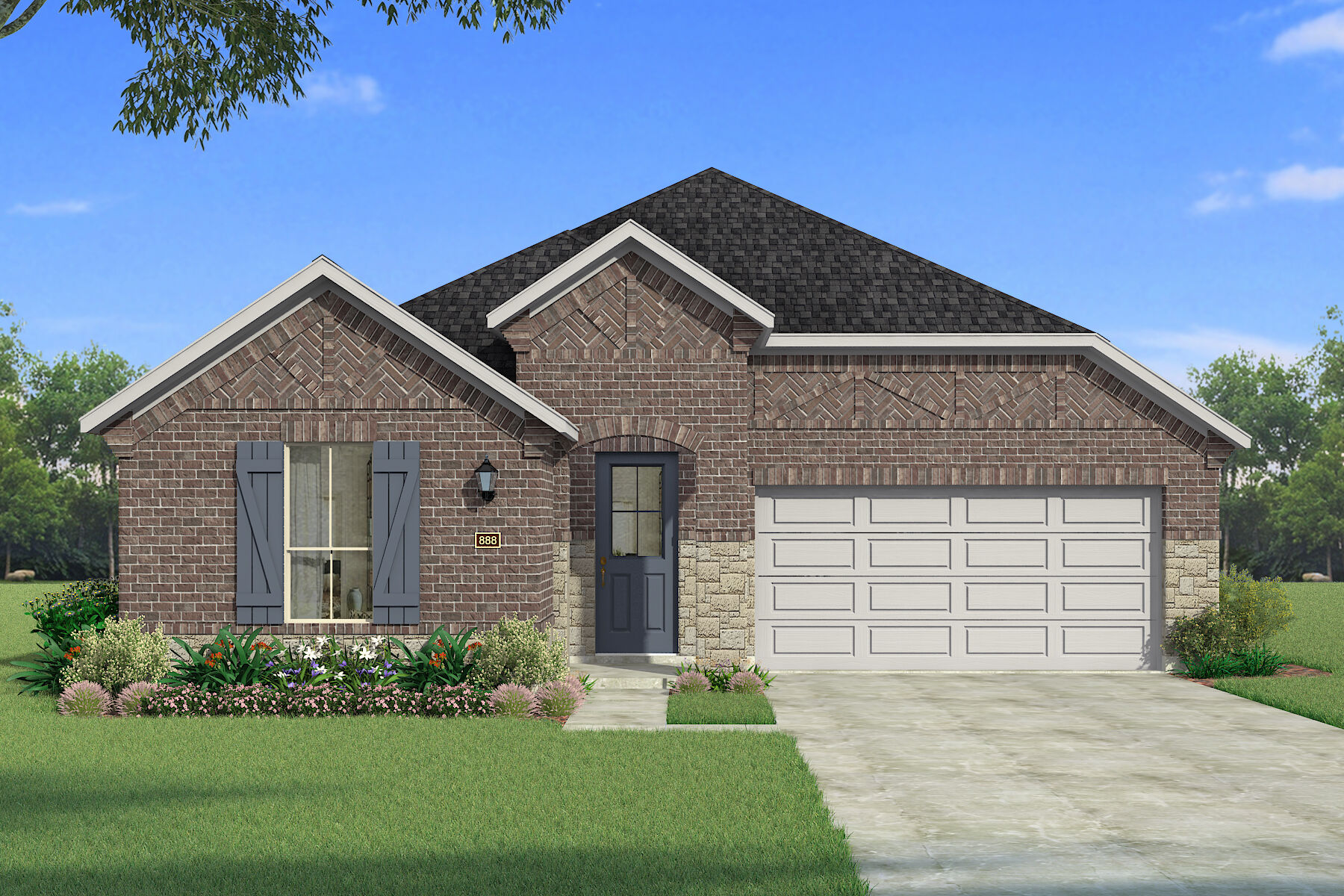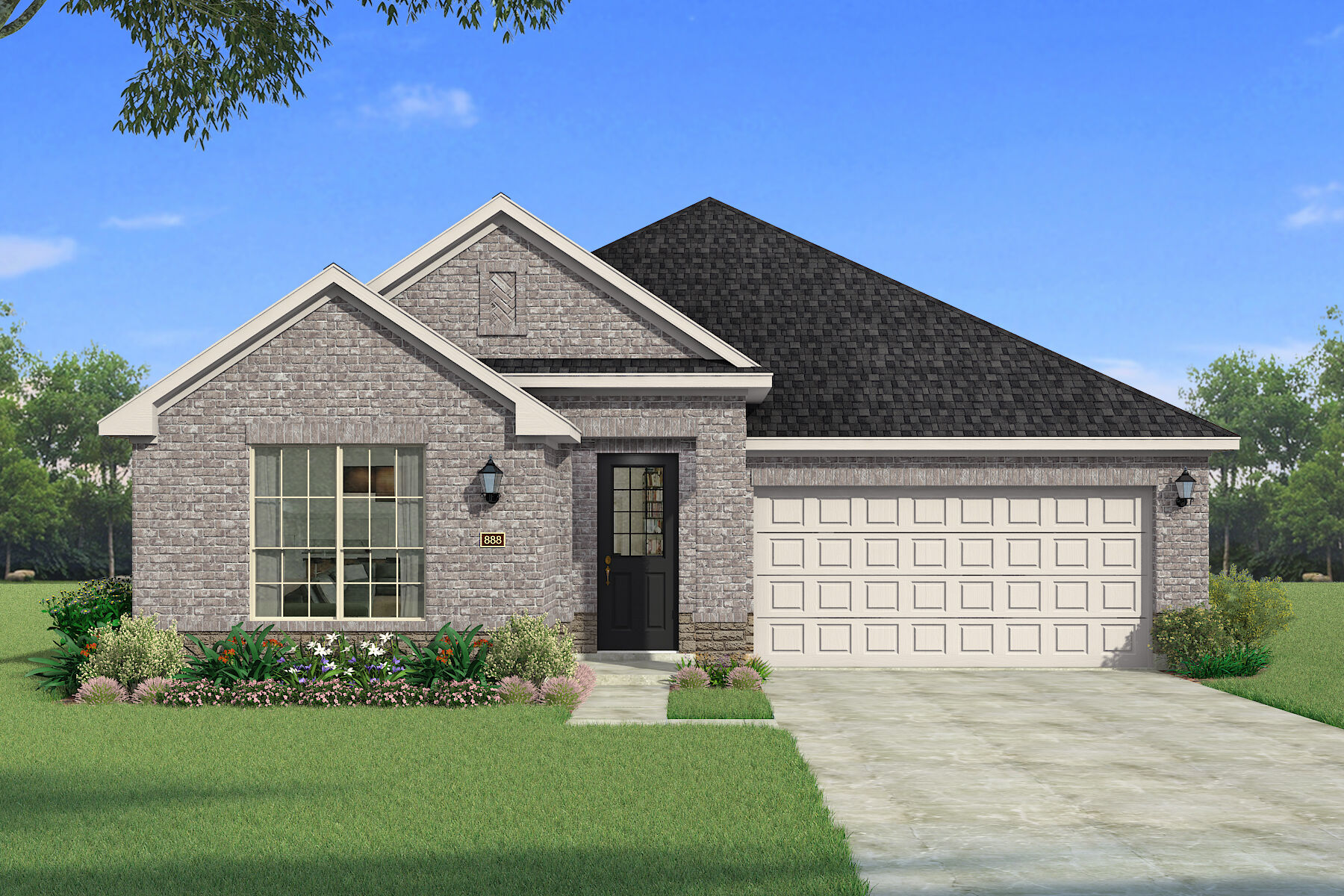1/6
Aurora
3 Beds|2 Baths
1,868 Sq. Ft.|2 Car Garage
Starting from
$474,690
Interactive Floorplan
Create your dream home with our selection of options, and use the furniture tool to design each room.
Exterior Styles
Exterior styles to suit your personal taste.
- hill country 2
- old world
- traditional 2
Home Design Details
The Aurora blends modern comfort with functionality, catering to today’s discerning homebuyers seeking a snug yet spacious layout. Ideal for busy families and those who love to entertain, this floor plan seamlessly integrates a cozy ambiance with ample room to host friends. Tucked away in the rear corner for ultimate privacy, the gracious owner’s suite boasts special features like windows overlooking the patio. Opening up to the Great Room and dining area, this suite bathes in natural light, creating a welcoming atmosphere. The island kitchen serves as the heart of the home, complete with a breakfast bar and walk-in pantry, offering options like a Chef’s, Gourmet, or European-style setup. Additionally, a suite of two bedrooms, conveniently situated off the classic foyer, completes this inviting floor plan. Architectural options such as the electric fireplace and covered patio further enhance the Aurora's appeal, ensuring every detail caters to your lifestyle and comfort. Welcome to the Aurora, where every element is designed with you in mind.
Home Features
Mortgage Calculator
We're with you all the way to the front door
SHOW MORE
Connect with our team
We are ready to help find your dream home and service your needs.
New Home Gallery
Hours
- Mon:10:00am - 6:00pm
- Tue:10:00am - 6:00pm
- Wed:10:00am - 6:00pm
- Thu:10:00am - 6:00pm
- Fri:12:00pm - 6:00pm
- Sat:10:00am - 6:00pm
- Sun:12:00pm - 6:00pm
Sign Up For Community Updates
Required fields are marked with *




