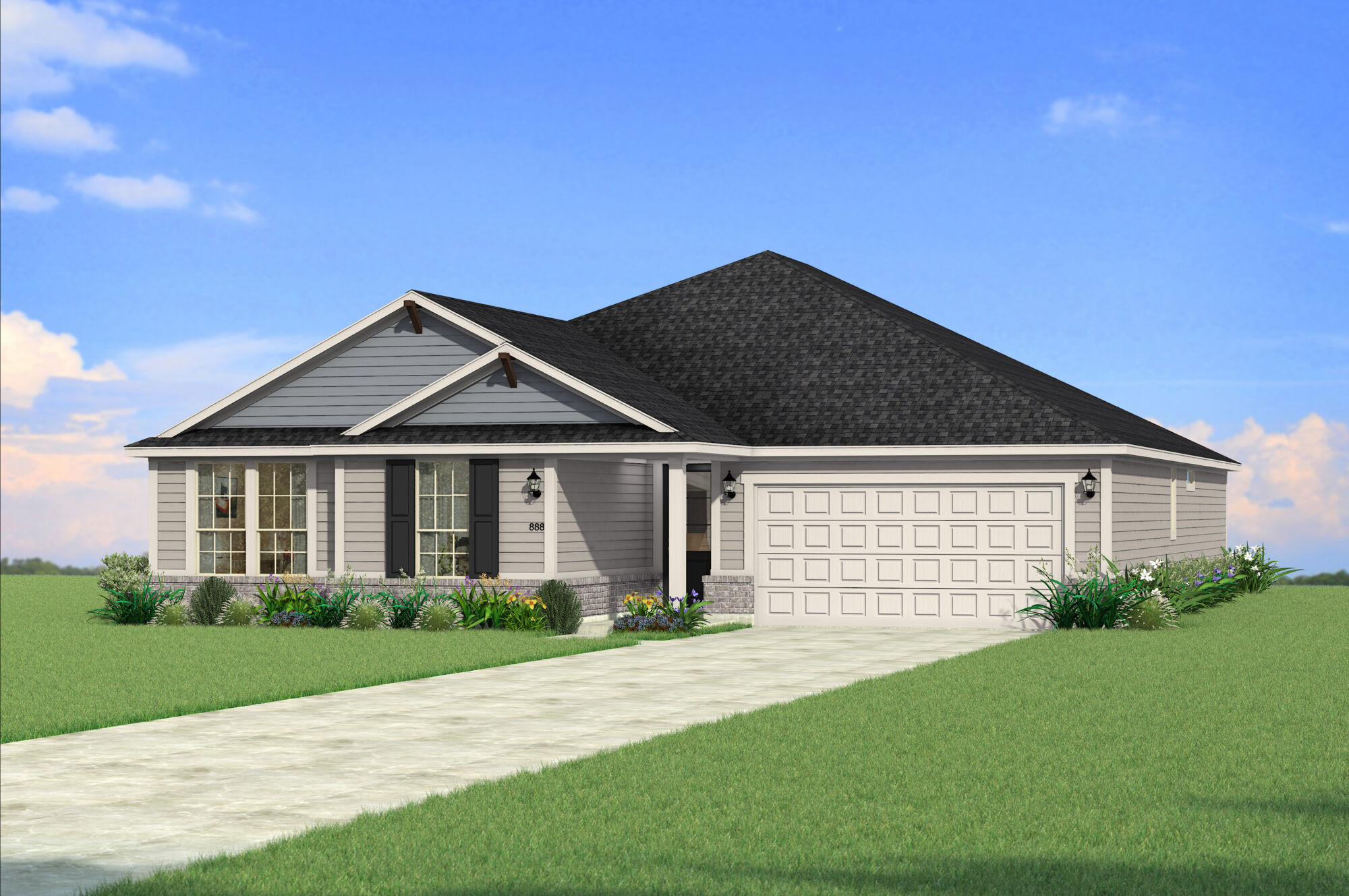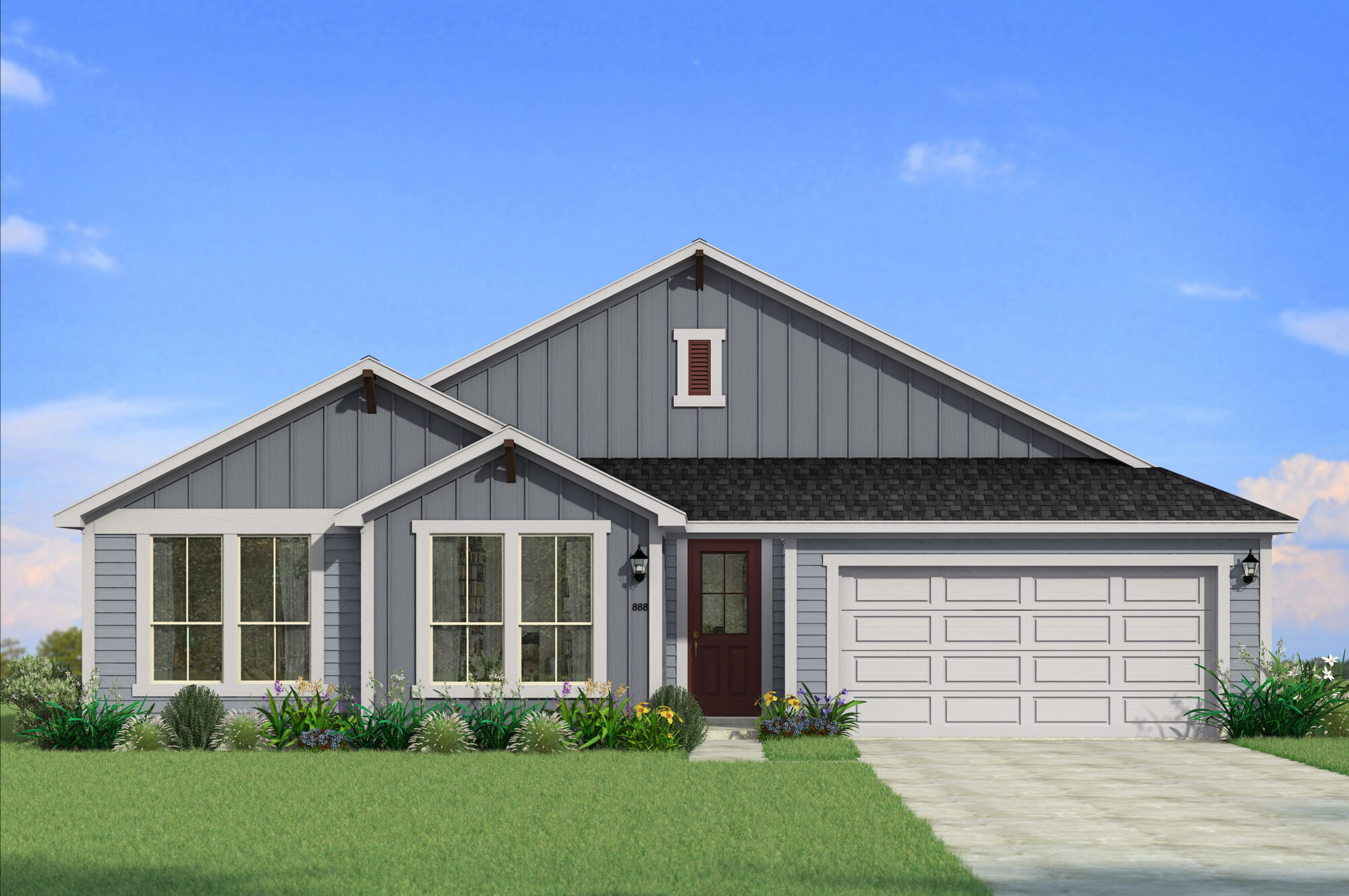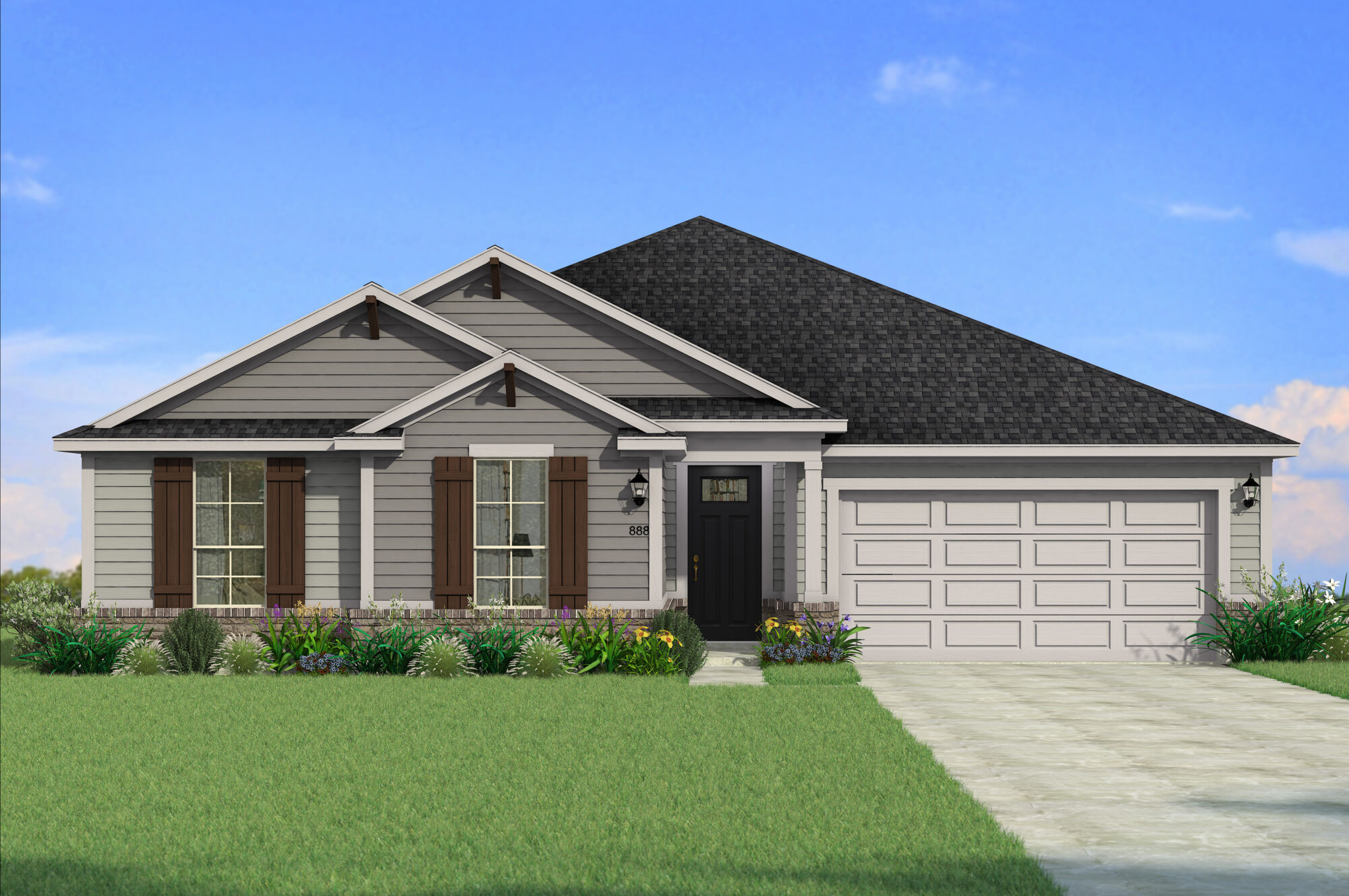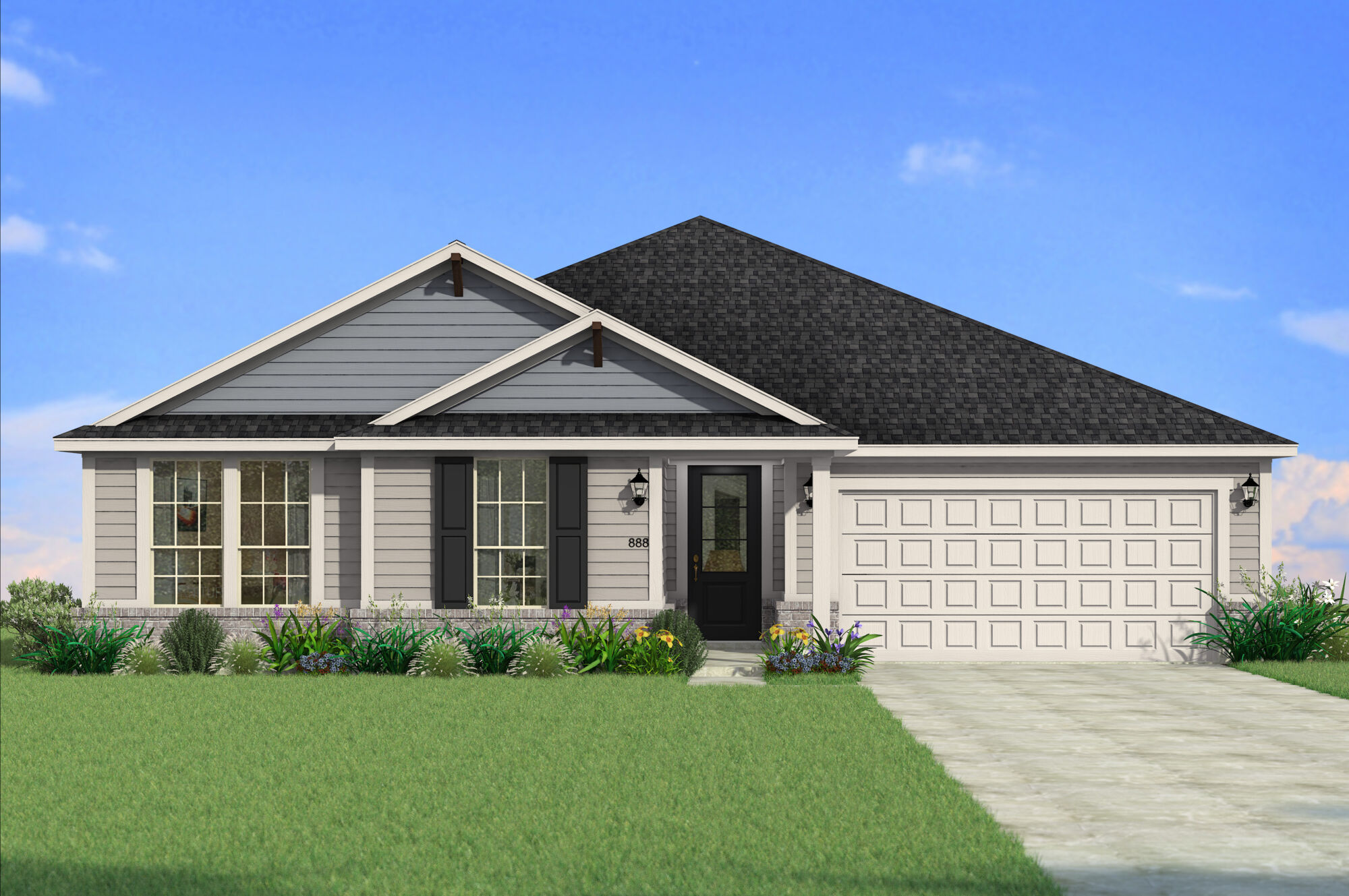Seville
4 Beds|2 Baths|1 Half Bath
2,472-2,494 Sq. Ft.|2 Car Garage
Starting from
$392,990
Exterior Styles
Exterior styles to suit your personal taste.
- farmhouse
- hill country 1
- traditional 1
Connect with our team
We are ready to help find your dream home and service your needs.
Hours
Schedule an Appointment
- Mon:10:00am - 6:00pm
- Tue:10:00am - 6:00pm
- Wed:10:00am - 6:00pm
- Thu:10:00am - 6:00pm
- Fri:12:00pm - 6:00pm
- Sat:10:00am - 6:00pm
- Sun:12:00pm - 6:00pm
Sign Up For Community Updates
Required fields are marked with *




