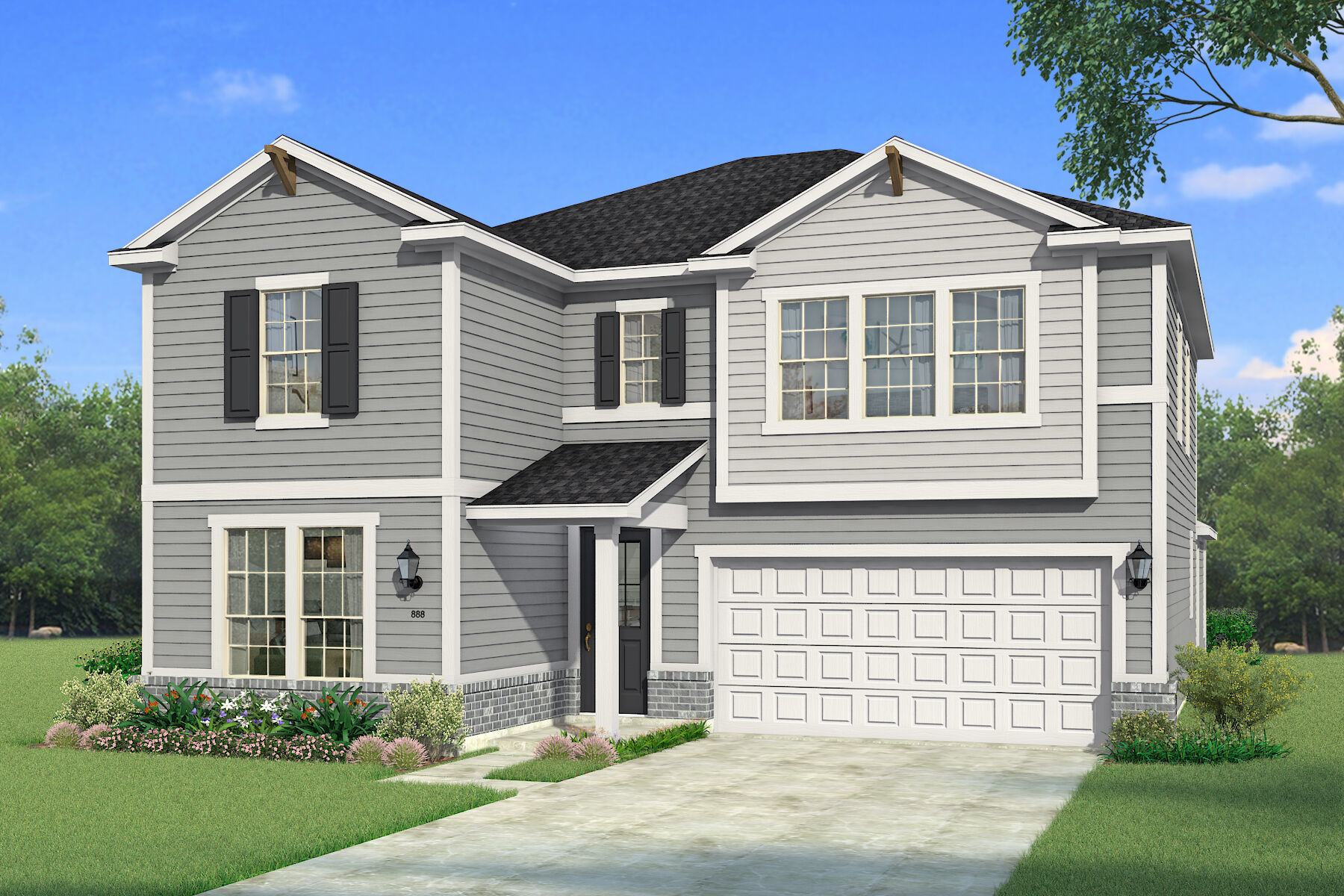804 Hayes Court
5 Beds|4 Baths|1 Half Bath
3,360 Sq. Ft.|2 Car Garage|Homesite: 16
$474,990 $505,220 Save $30,230
Interactive Floorplan
Create your dream home with our selection of options, and use the furniture tool to design each room.
Explore the community
Take a closer look at the community sitemap and get familiar with our available offerings.
Connect with our team
We are ready to help find your dream home and service your needs.
Hours
Schedule an Appointment
- Mon:10:00am - 6:00pm
- Tue:10:00am - 6:00pm
- Wed:10:00am - 6:00pm
- Thu:10:00am - 6:00pm
- Fri:12:00pm - 6:00pm
- Sat:10:00am - 6:00pm
- Sun:12:00pm - 6:00pm
Sign Up For Community Updates
Required fields are marked with *

