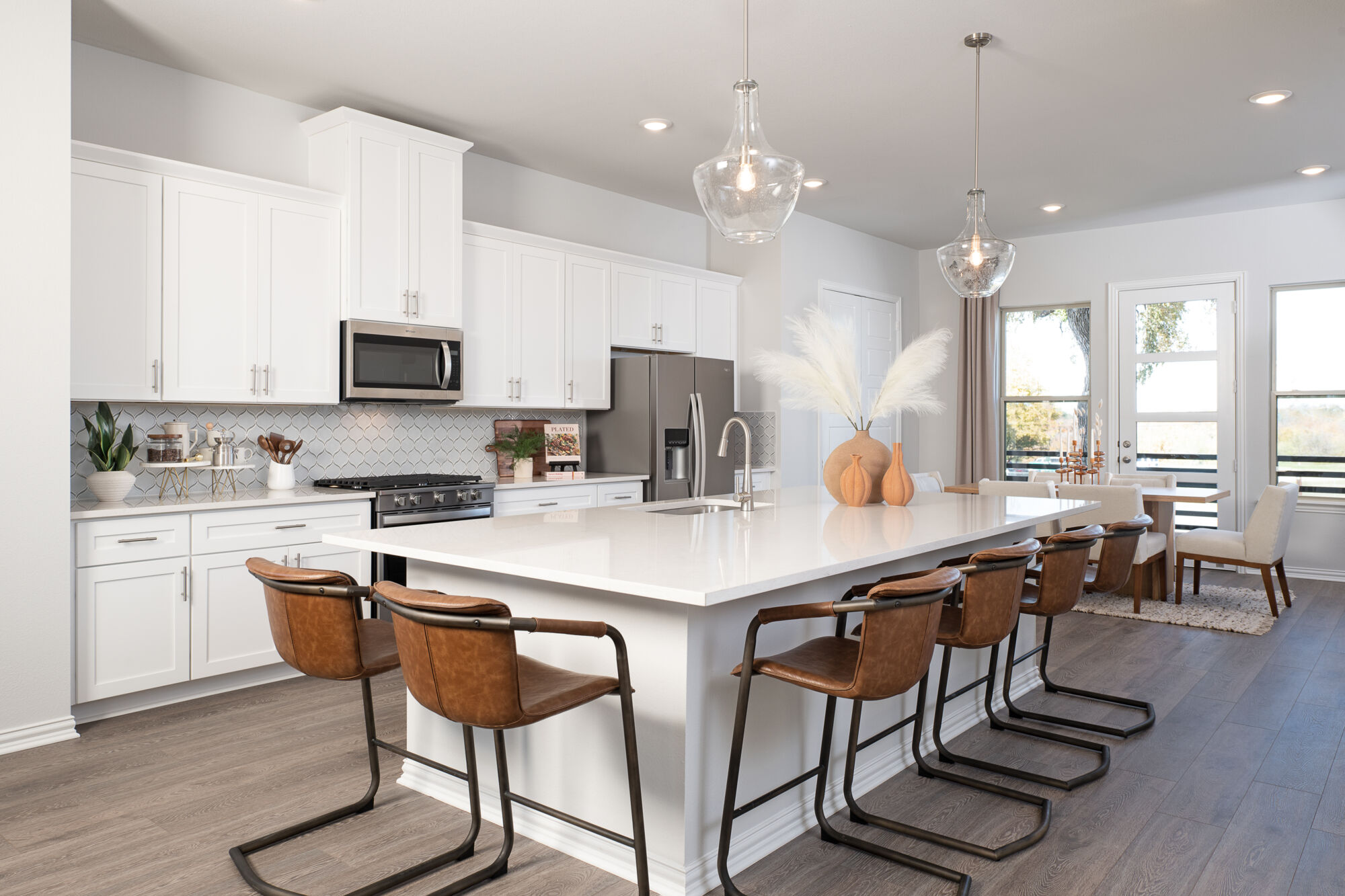Model Home
Ready Now
1/8
4803 Aldenbury Street
3 Beds|2 Baths|2 Half Baths
2,469 Sq. Ft.|2 Car Garage|Homesite: 1
$544,760
Interactive Floorplan
Create your dream home with our selection of options, and use the furniture tool to design each room.
Explore the community
Take a closer look at the community sitemap and get familiar with our available offerings.
Home Design Details
The 2,469 sq. ft. Marley, our beautifully furnished model home, is now available for purchase. This spacious floor plan features 3 bedrooms, 2 bathrooms, 2 half-baths, a 2-car garage, and a versatile flex room, all thoughtfully designed across 3 floors. On the lower level, you'll find a garage, a covered front courtyard, a separate porch, an entry hallway, and a large flex room perfect for a media or game room.
The main floor offers a large kitchen with a breakfast bar that seamlessly connects to the open dining space, extending into the great room for generous living and entertaining areas. The upper floor hosts a large owner’s suite with a walk-in closet and private bath, along with bedrooms 2 and 3. This home also includes ENERGY STAR® certified Whirlpool appliances, ensuring comfort and energy efficiency throughout. Don’t miss the opportunity to make this stunning model home your own—it's the perfect blend of style, comfort, and convenience, ready to welcome you home.
Home Features
Mortgage Calculator
We're with you all the way to the front door
Connect with our team
We are ready to help find your dream home and service your needs.
New Home Gallery
Hours
- Mon:By Appointment Only
- Tue:By Appointment Only
- Wed:By Appointment Only
- Thu:By Appointment Only
- Fri:By Appointment Only
- Sat:By Appointment Only
- Sun:By Appointment Only
Sign Up For Community Updates
Required fields are marked with *

