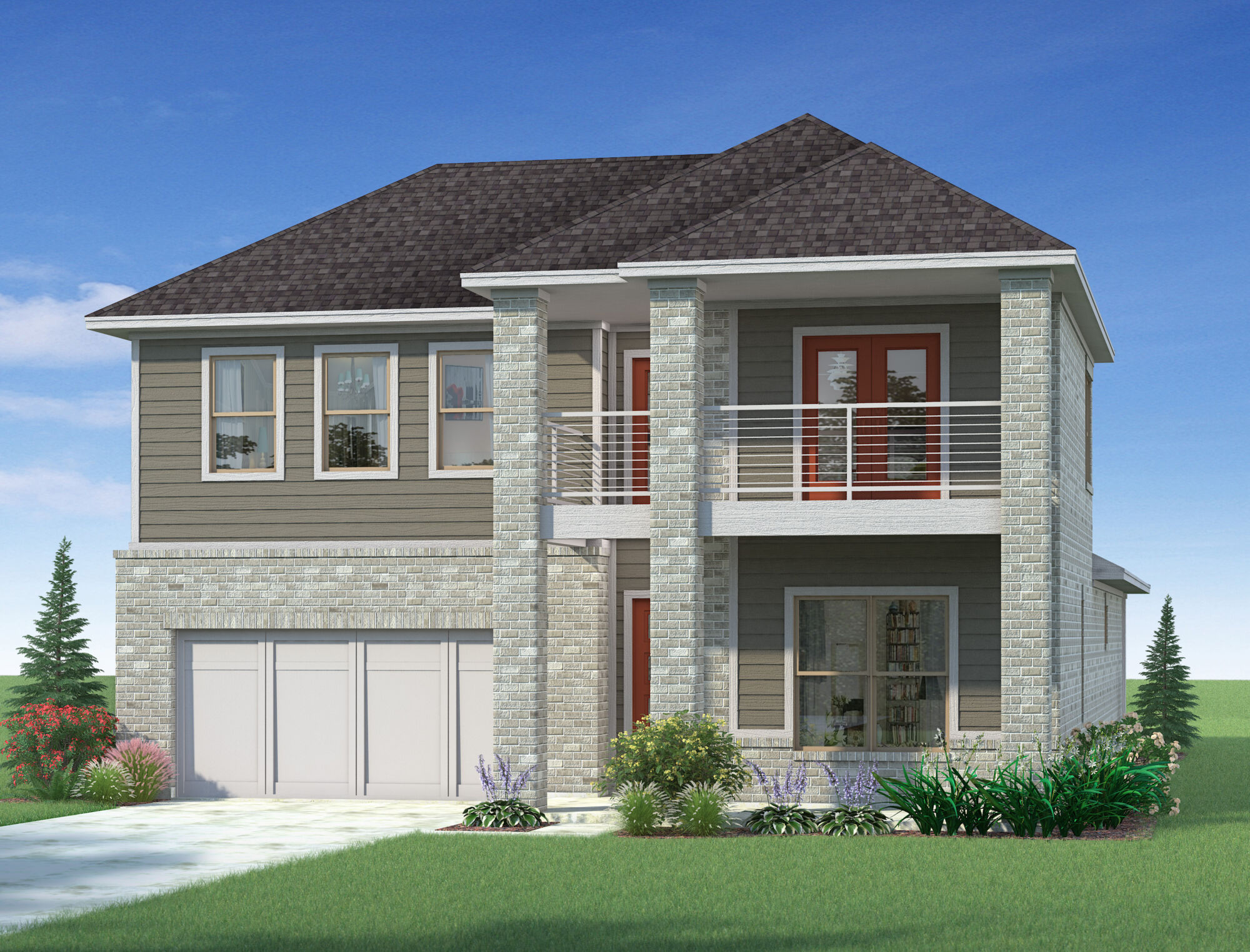Ready Now
1/2
7124 Manhattan Dr.
3 Beds|2 Baths|1 Half Bath
3,384 Sq. Ft.|2 Car Garage
$583,990 $650,499 Save $66,509
Interactive Floorplan
Create your dream home with our selection of options, and use the furniture tool to design each room.
Explore the community
Take a closer look at the community sitemap and get familiar with our available offerings.
Home Design Details
The 3,384 sq. ft. Martinique is your haven for work, play and rest — and all the happy moments in between. The expansive, welcoming foyer, study and stairwell area flows into the open-concept kitchen, dining room and Great Room. A covered patio provides space for outdoor living. The first-floor owner’s suite provides a private bath and huge walk-in closet. Upstairs, 2 bedrooms share a full bath. There are two game rooms - one with a covered balcony and the other without, offering versatile spaces for entertainment and leisure. An unfinished attic provides additional storage space.
Home Features
Mortgage Calculator
We're with you all the way to the front door
Connect with our team
We are ready to help find your dream home and service your needs.
New Home Gallery
Hours
- Mon:10:00am - 6:00pm
- Tue:10:00am - 6:00pm
- Wed:10:00am - 6:00pm
- Thu:10:00am - 6:00pm
- Fri:12:00pm - 6:00pm
- Sat:10:00am - 6:00pm
- Sun:12:00pm - 6:00pm
Sign Up For Community Updates
Required fields are marked with *
SHOW MORE

