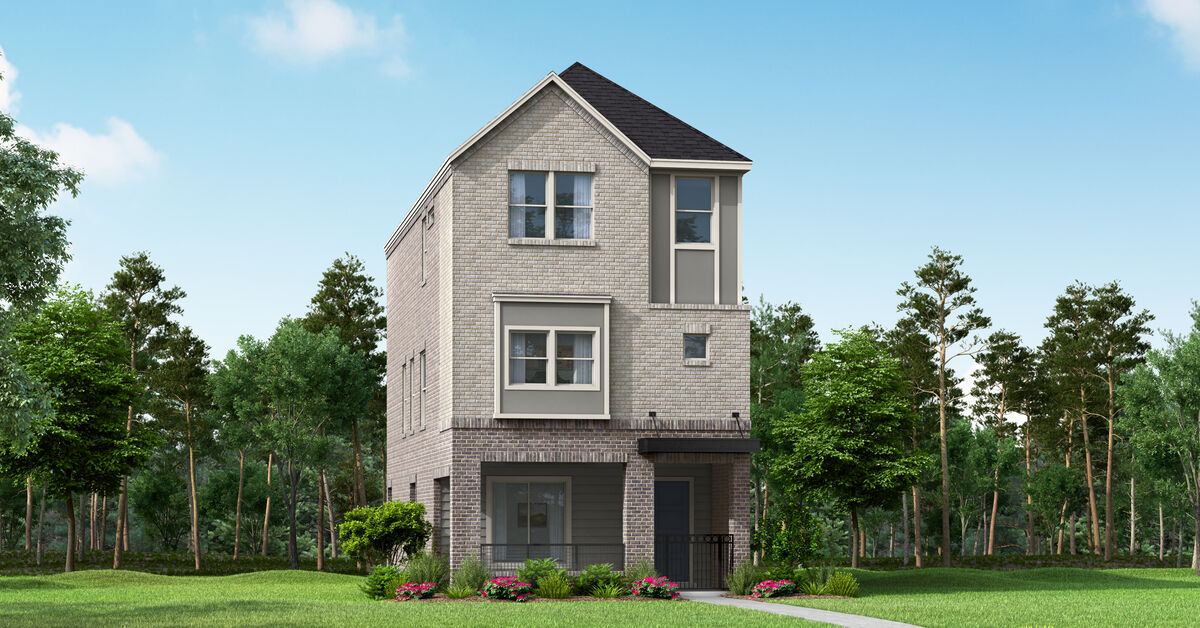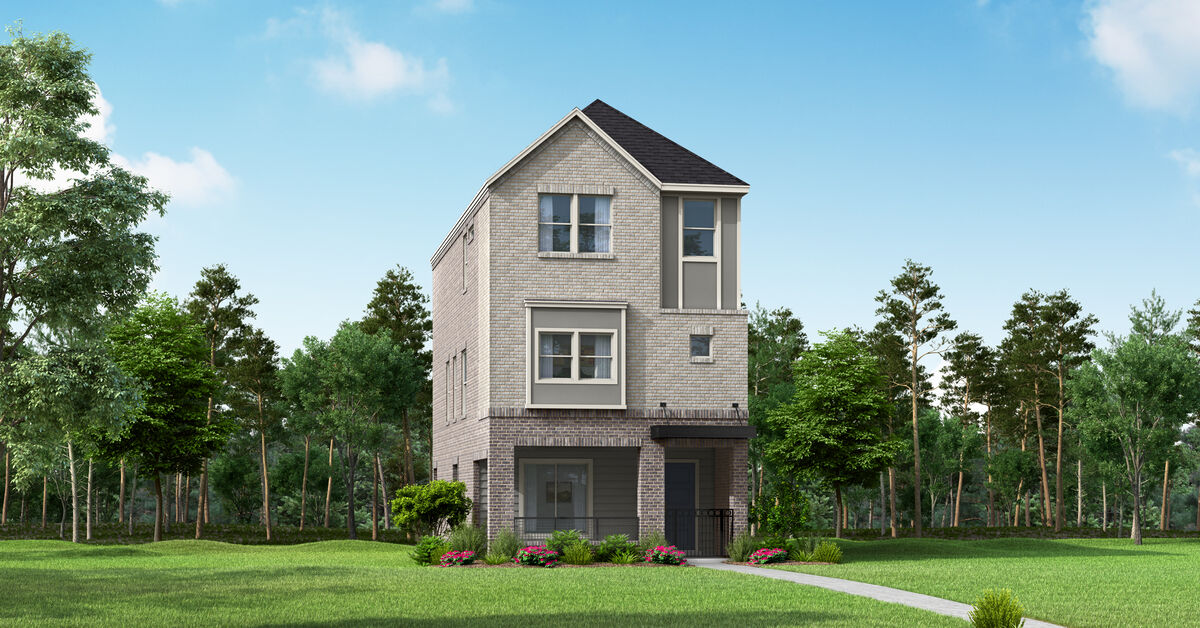1/4
Makena
3 Beds|2 Baths|2 Half Baths
2,410 Sq. Ft.|2 Car Garage
Starting from
$482,497
Interactive Floorplan
Create your dream home with our selection of options, and use the furniture tool to design each room.
Exterior Styles
Exterior styles to suit your personal taste.
- contemporary
Home Design Details
The Makena floorplan offers 3 bedrooms, 2 full bathrooms, 2 half-baths, a 2-car garage and generous, well-balanced living space throughout 3 levels. The lower floor contains the garage as well as a covered front courtyard, entryway and a large flex room that would make a perfect game room.
The main floor arranges a kitchen with island, dining room and a Great Room living area. The upper floor balances a large owner’s suite with walk-in closet and private bath with bedrooms 2 and 3. This floorplan also includes ENERGY STAR® certified Whirlpool appliances.
The Tenison Village community features a pool, walking trails, green spaces, and gated entry for its residents. *Information on availability, pricing, financing promotions, and square footage provided is subject to change; please consult with our New Home Counselor for details.
Home Features
Mortgage Calculator
We're with you all the way to the front door
Connect with our team
We are ready to help find your dream home and service your needs.
New Home Gallery
Hours
- Mon:12:00pm - 6:00pm
- Tue:10:00am - 6:00pm
- Wed:10:00am - 6:00pm
- Thu:10:00am - 6:00pm
- Fri:10:00am - 6:00pm
- Sat:10:00am - 6:00pm
- Sun:12:00pm - 6:00pm
Sign Up For Community Updates
Required fields are marked with *


