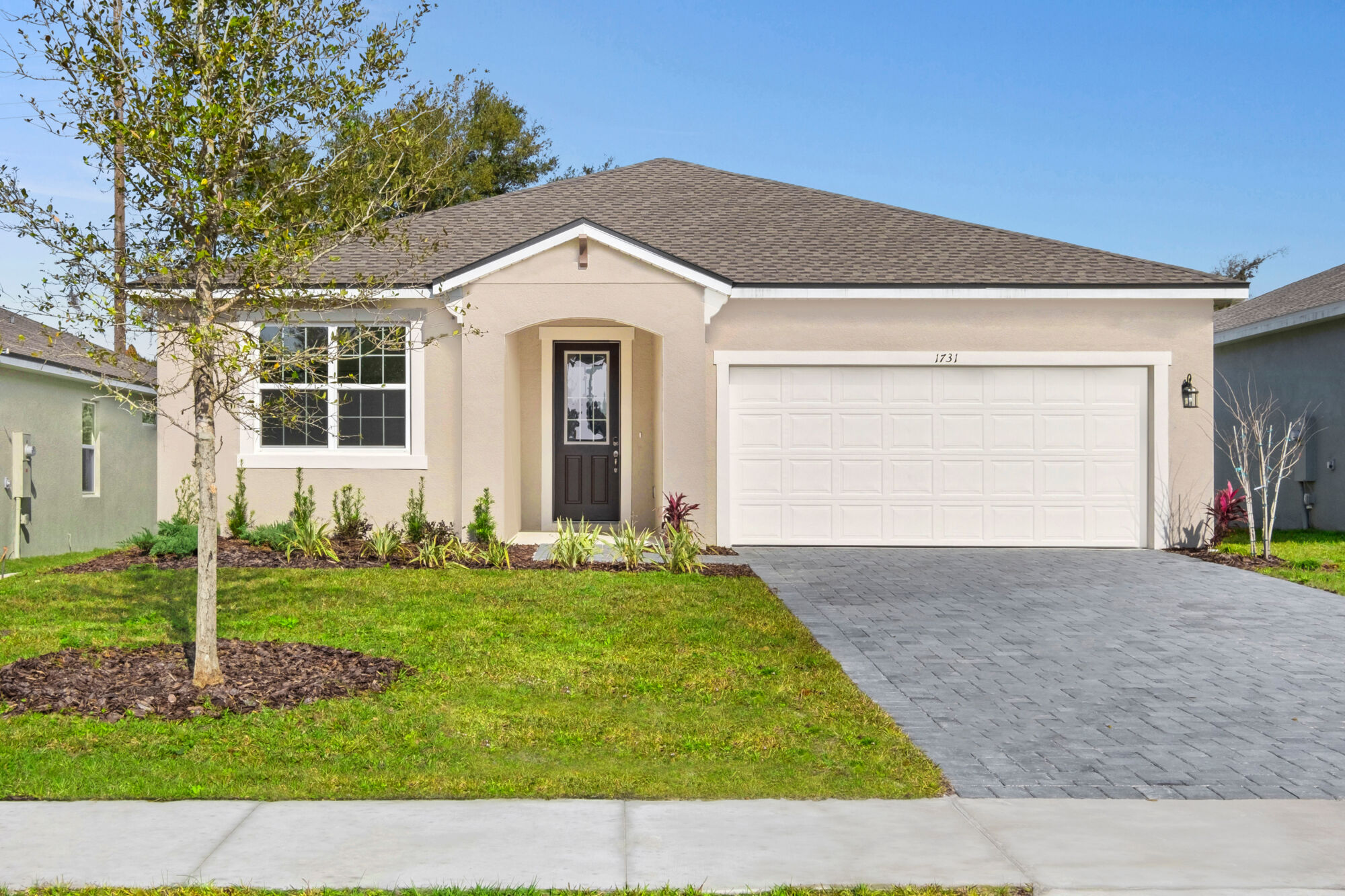Self-Tour
Ready Now
1/9
1731 Carnelian Street
3 Beds|2 Baths
1,731 Sq. Ft.|2 Car Garage|Homesite: 15
$337,981 $352,981 Save $15,000
Interactive Floorplan
Create your dream home with our selection of options, and use the furniture tool to design each room.
Explore the community
Take a closer look at the community sitemap and get familiar with our available offerings.
Home Design Details
Appliances Included! Closing Cost Assistance & Special Financing Available! This stunning Caledon floorplan offers open-concept living at its finest. The modern kitchen boasts a spacious island with additional seating and a convenient walk-in pantry for ample storage. The expansive owner’s suite features a large walk-in closet and a luxurious walk-in shower. Enjoy the outdoors year-round on the covered lanai, perfect for savoring your morning coffee or unwinding in the evening. Don’t miss the opportunity to make this home yours!
Home Features
Mortgage Calculator
We're with you all the way to the front door
Connect with our team
We are ready to help find your dream home and service your needs.
New Home Gallery
Hours
- Mon:3:00pm - 6:00pm
- Tue:10:00am - 6:00pm
- Wed:10:00am - 6:00pm
- Thu:10:00am - 6:00pm
- Fri:10:00am - 6:00pm
- Sat:10:00am - 6:00pm
- Sun:12:00pm - 6:00pm
Sign Up For Community Updates
Required fields are marked with *

