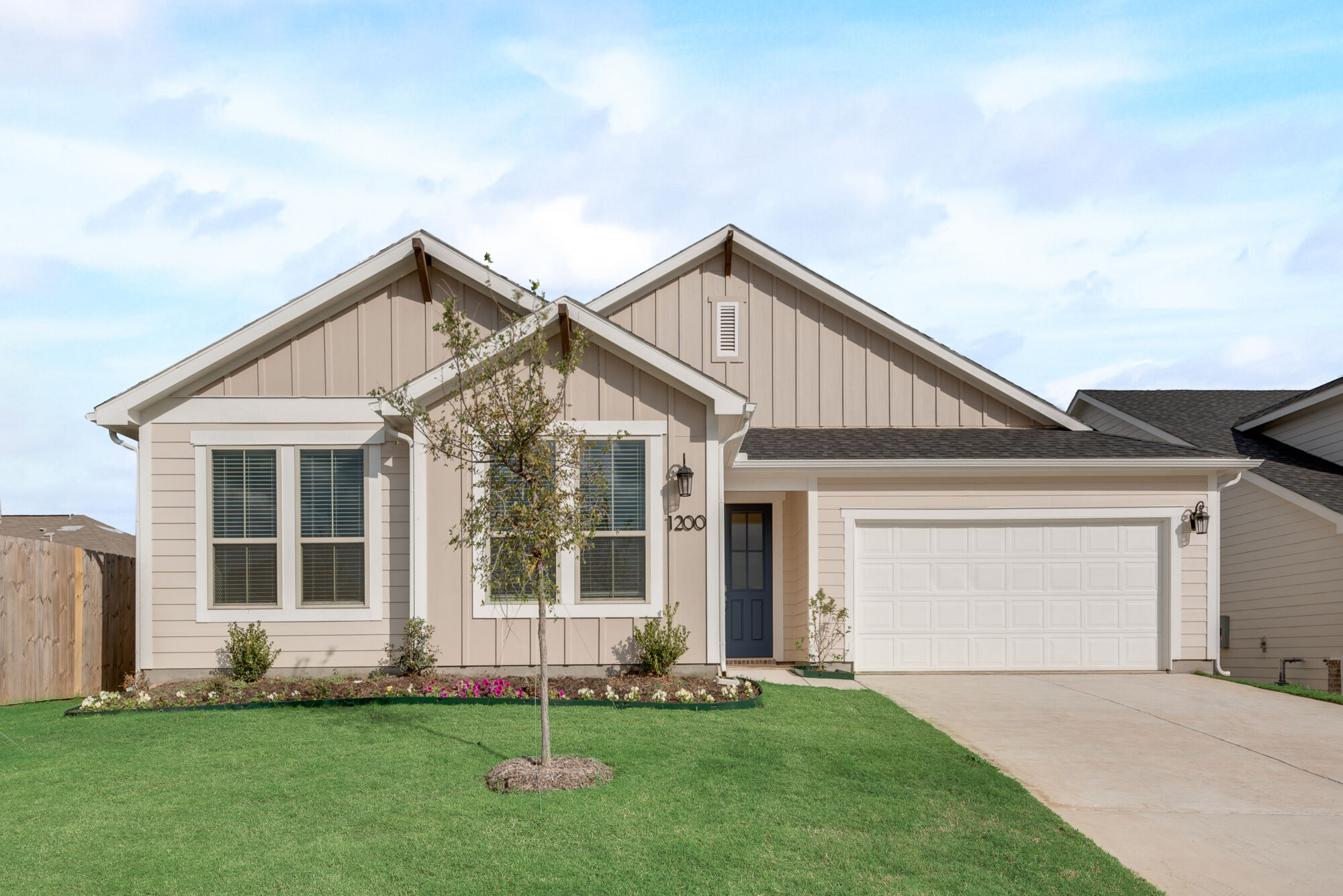Self-Tour
Ready Now
1/33
1200 Flatwater Trail
4 Beds|2 Baths|1 Half Bath
2,472 Sq. Ft.|2 Car Garage|Homesite: 1
$409,990 $438,735 Save $28,745
Interactive Floorplan
Create your dream home with our selection of options, and use the furniture tool to design each room.
Explore the community
Take a closer look at the community sitemap and get familiar with our available offerings.
Home Design Details
Step into the Seville, a captivating haven spanning 2,472 sq. ft., featuring 4 bedrooms and 2.5 bathrooms, where innovation meets seamless design. Off the foyer, three bedrooms offer privacy and comfort for guests or family members. The open great room welcomes you—a space designed for relaxation and entertainment. The owner's suite, a tranquil retreat, opens directly to the Great Room with a view of the covered patio. The kitchen, a culinary haven, overlooks the Great Room and flows effortlessly into the dining area. Natural light floods the entire open-concept space, highlighting the warmth of the electric fireplace. With an island boasting a breakfast bar and a walk-in pantry, the kitchen combines functionality with style. Experience luxury living at its finest in the Seville—a home designed to exceed your every expectation.
Home Features
Mortgage Calculator
We're with you all the way to the front door
Connect with our team
We are ready to help find your dream home and service your needs.
New Home Gallery
Hours
- Mon:10:00am - 6:00pm
- Tue:10:00am - 6:00pm
- Wed:10:00am - 6:00pm
- Thu:10:00am - 6:00pm
- Fri:12:00pm - 6:00pm
- Sat:10:00am - 6:00pm
- Sun:12:00pm - 6:00pm
Sign Up For Community Updates
Required fields are marked with *
SHOW MORE

